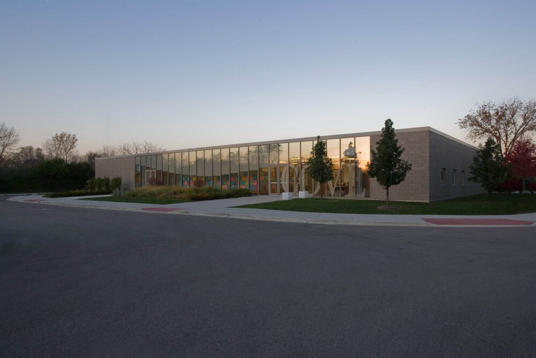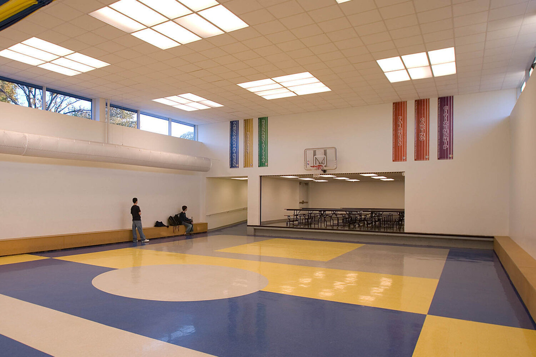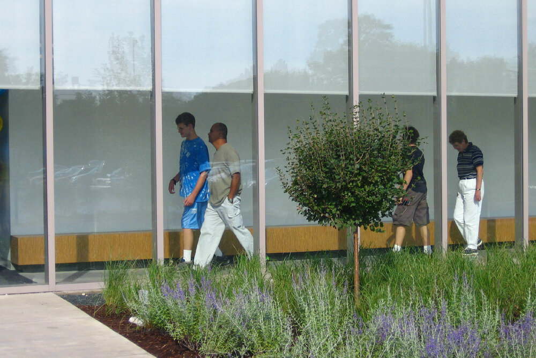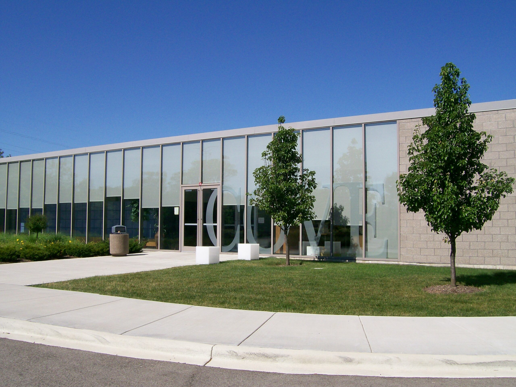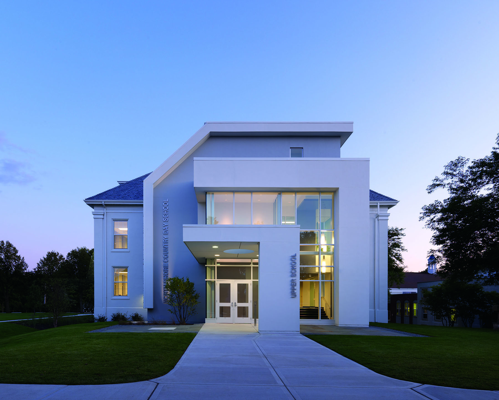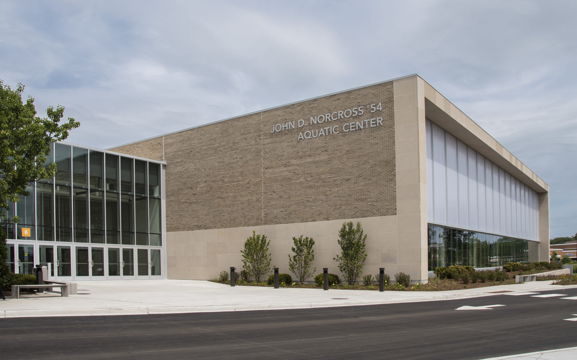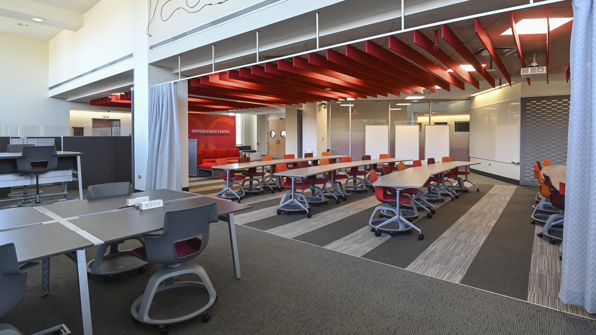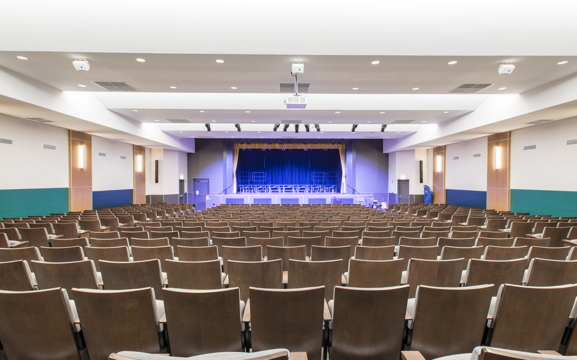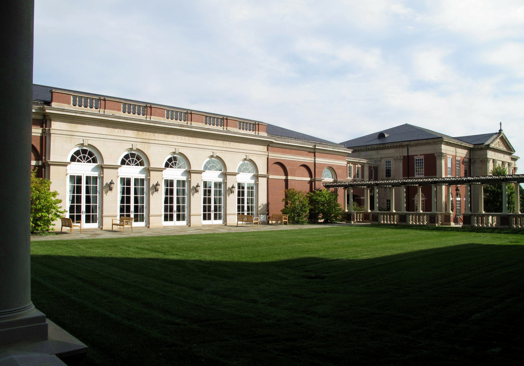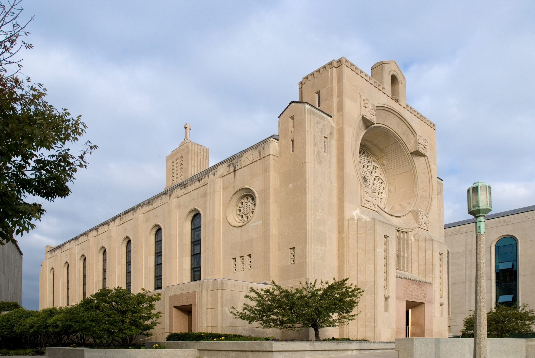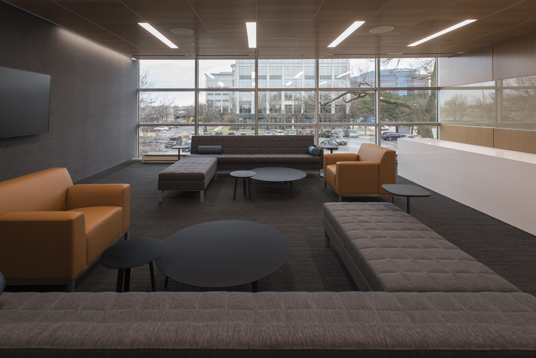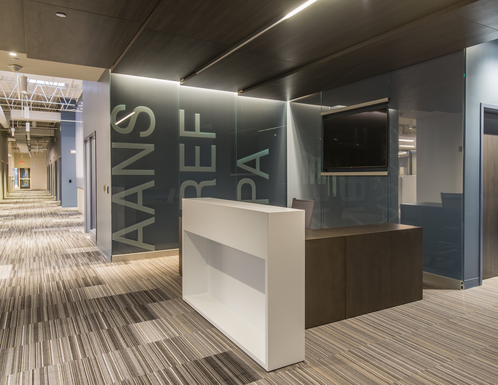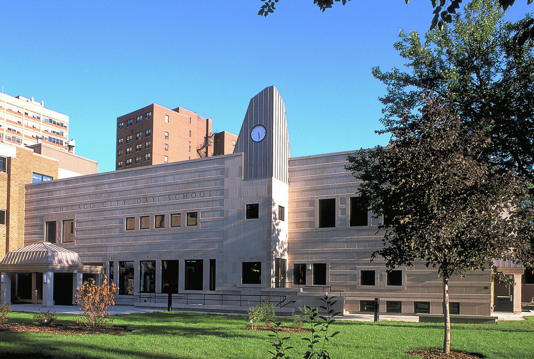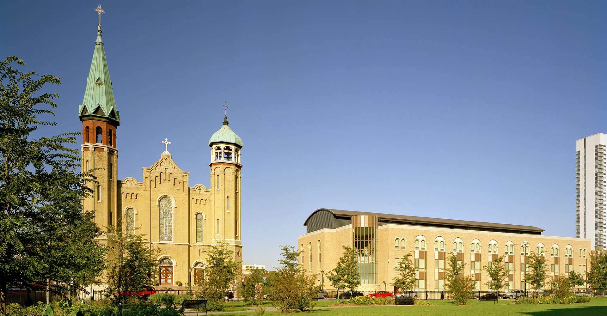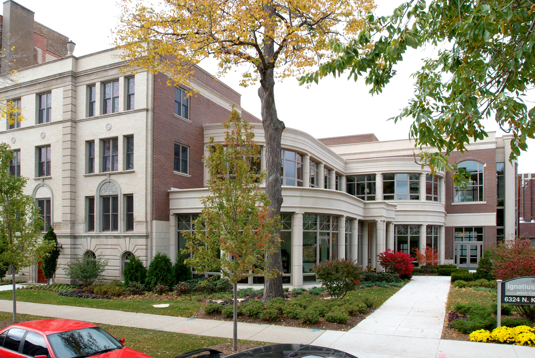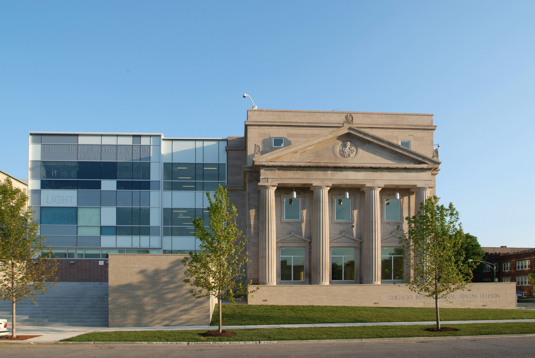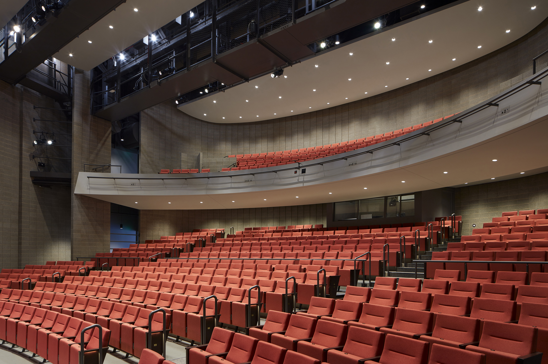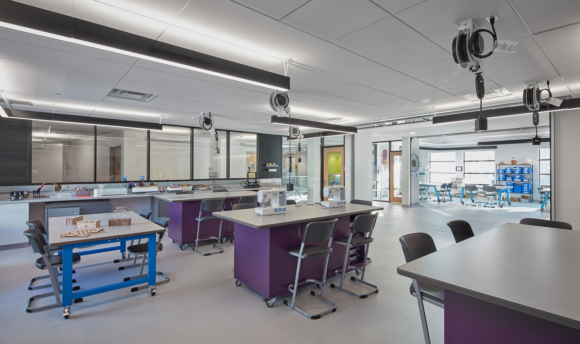A complete renovation and expansion of The Cove School. The Cove School provides highly individualized education and life strategies for children with learning disabilities in grades K-12.
The 32,000-SF renovation included construction of school classrooms, an activity center (gymnasium, lunchroom, and presentation stage), a multi-media center, literacy and evaluation centers, and an occupational therapy suite. The 15,000-SF addition gave the school a new facade and new main entrance, and houses administrative offices, science labs, and classrooms.
“The six months we had to complete this work, compounded by the existing building being occupied for three of them, was a tighter than tight construction schedule. And on top of that, there was no shortage of extraneous factors that continued to provide obstacles along the way. There is no question the experience and talent of the Valenti team made completing the project possible, and I’m grateful for the effort.”
– Andy Tinucci, Associate at David Woodhouse Architects
Location
Northbrook, Illinois
Client
The Cove School
Architect
David Woodhouse Architects
Size
15,000 square foot addition; 32,000 square foot renovation

