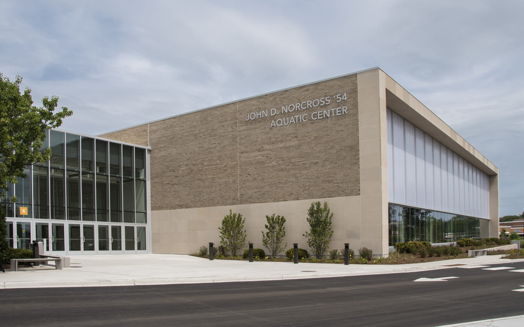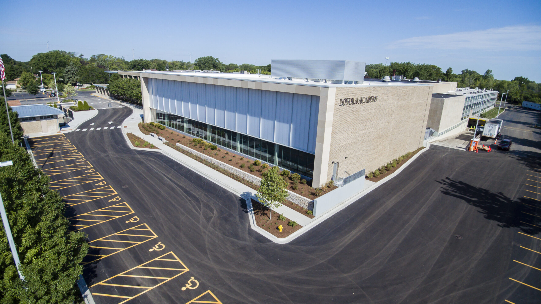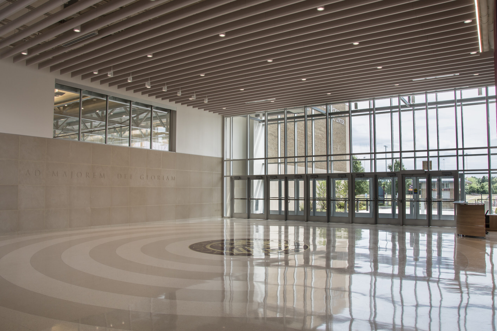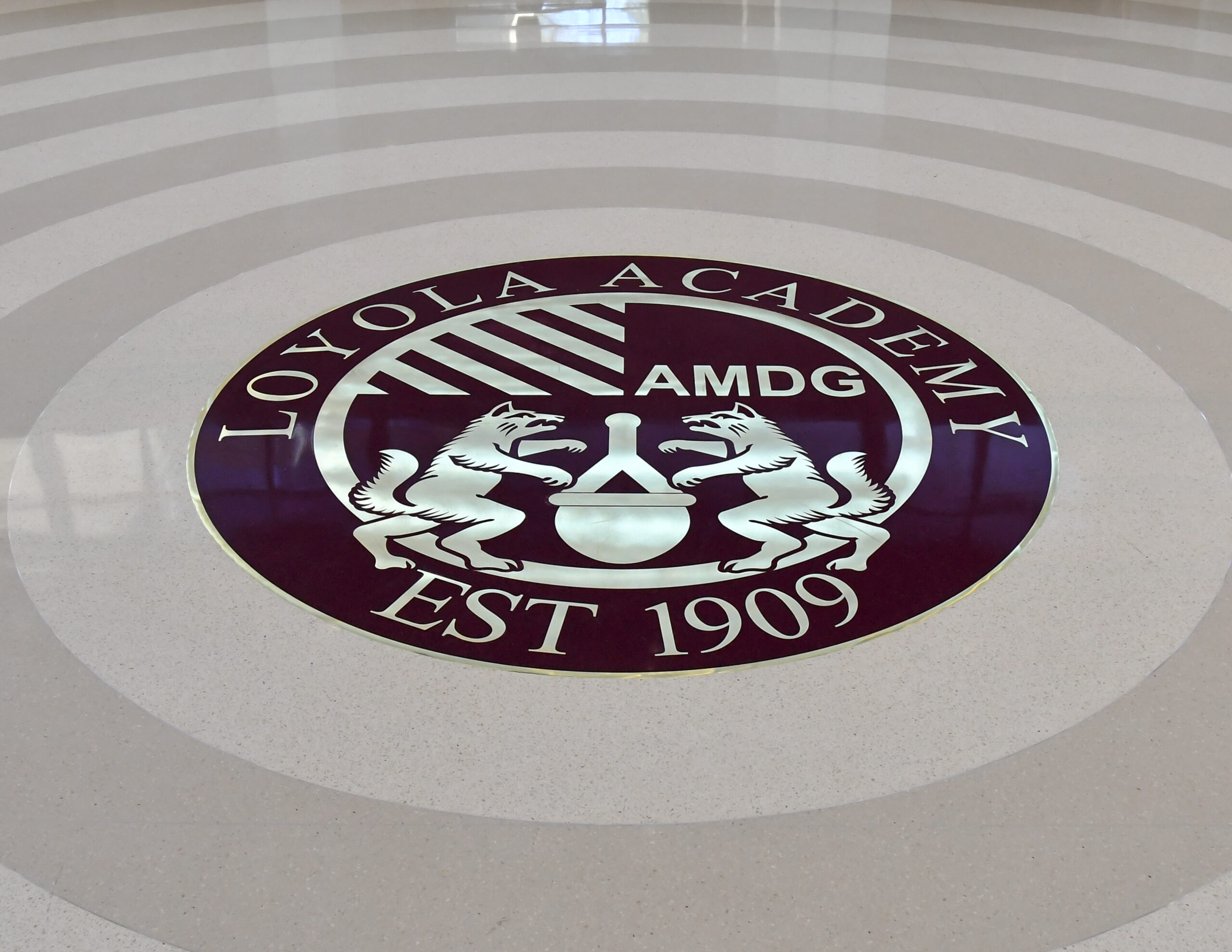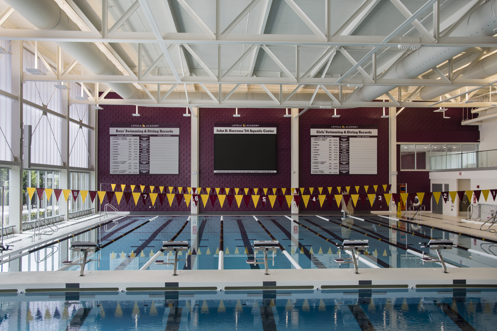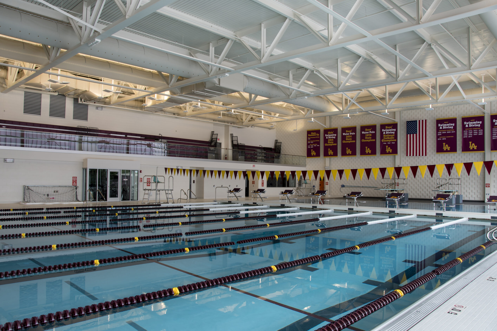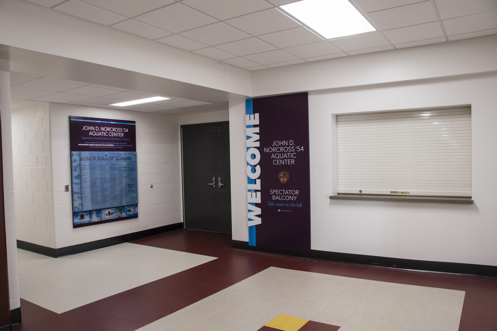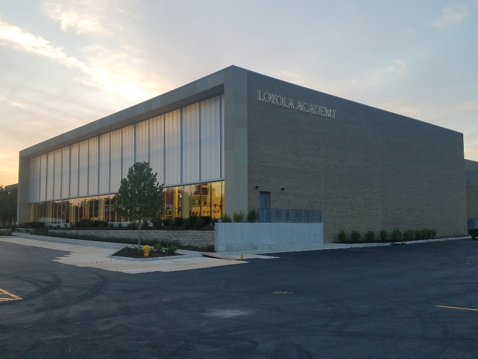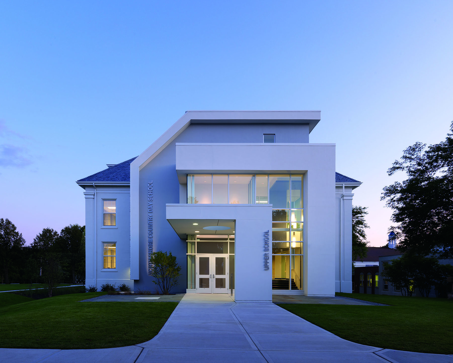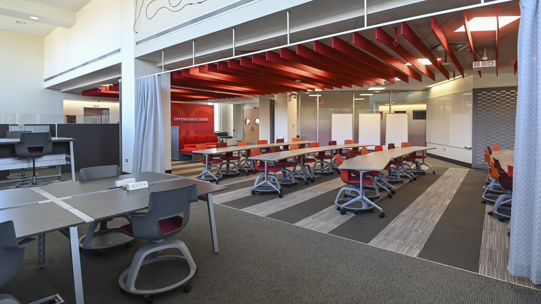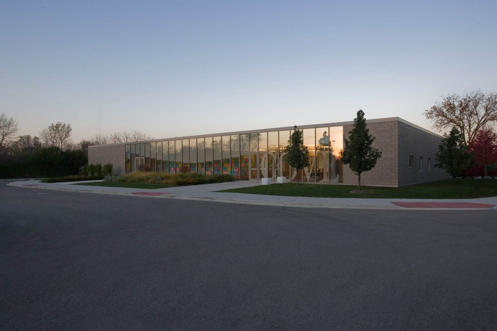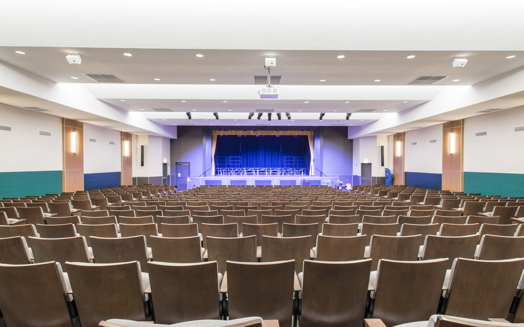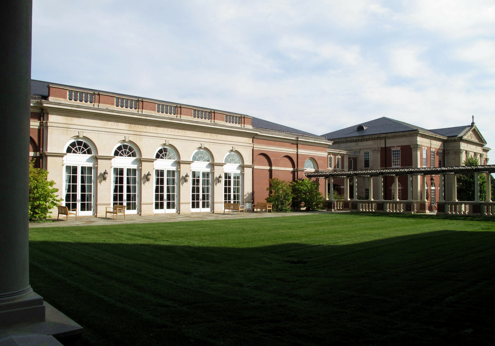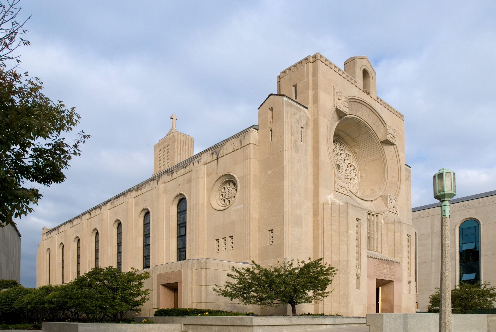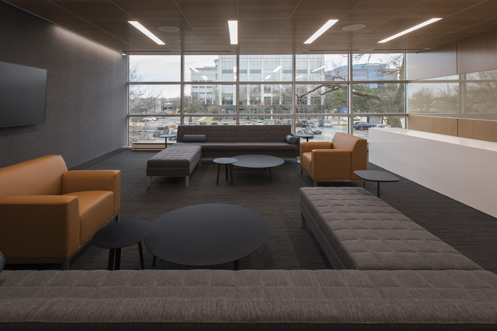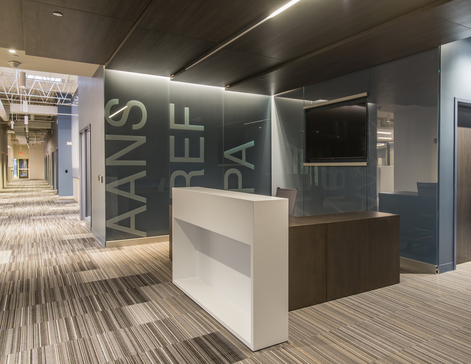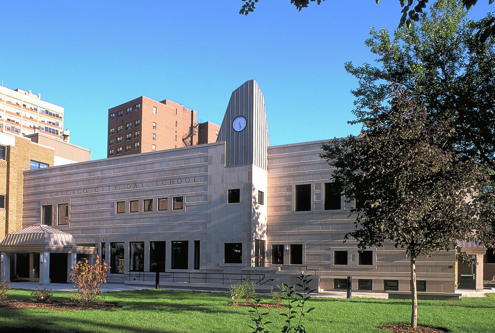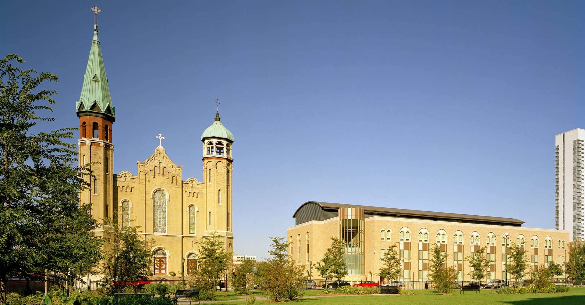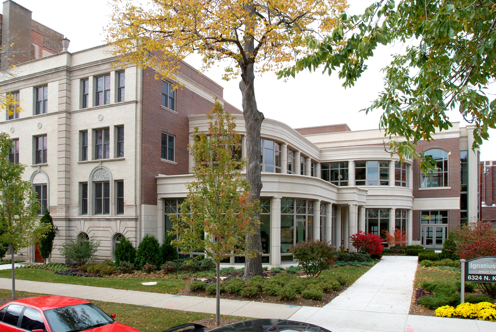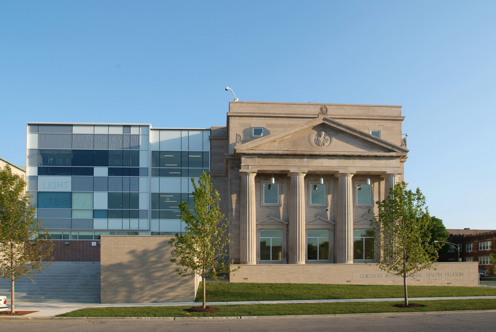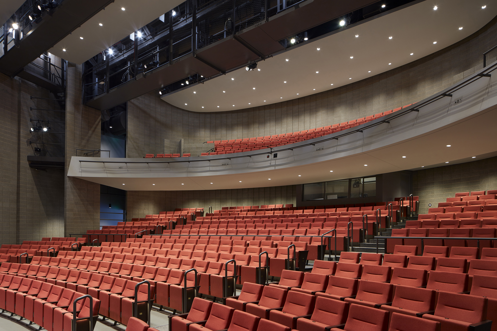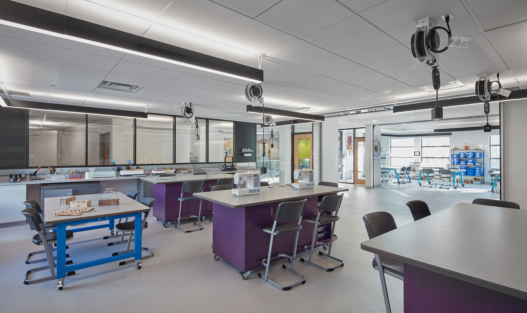Part of a multi-phase master plan at Loyola Academy, this project included the demolition of the current aquatic center and construction of a new state-of-the-art facility. The John D. Norcross Aquatic Center features an eight-lane, IHSA-approved, competition-size pool with two one-meter springboards, a moveable bulkhead, a wet classroom, and a 294-seat spectator gallery with retractable bleachers. The bright and airy two-story complex enhances the aquatic experience of every Rambler from the novice in need of basic water safety and swimming instruction to the varsity swimmer, diver and water polo player.
The gathering space, inspired by the St. Ignatius Piazza in Rome, enclosed the space between the west gym and the new aquatic center, creating a space of light and height – and a happy place for students to congregate. The project also included extensive site work, a parking lot and tennis court reconfiguration, pedestrian and vehicle access modifications, and streetscape improvements. The next phase of the project will feature a theater for the performing arts and other capital enhancements.
Location
Wilmette, Illinois
Client
Loyola Academy
Architect
Cannon Design
Completion Date
August 2019

