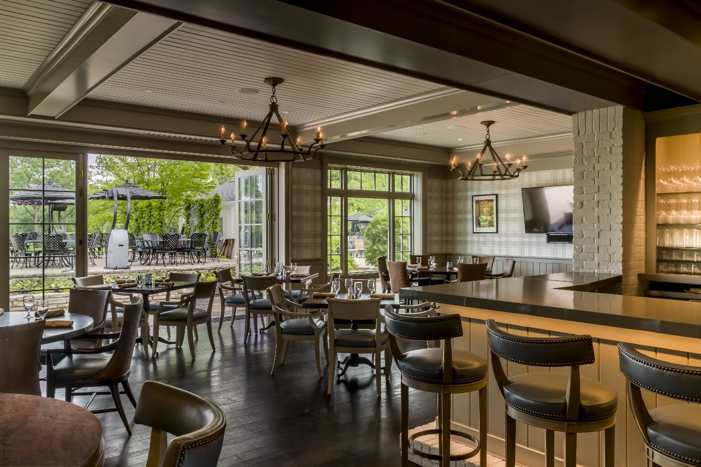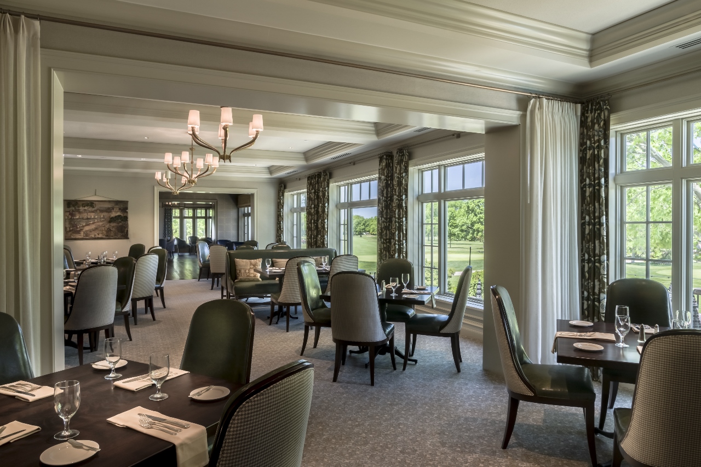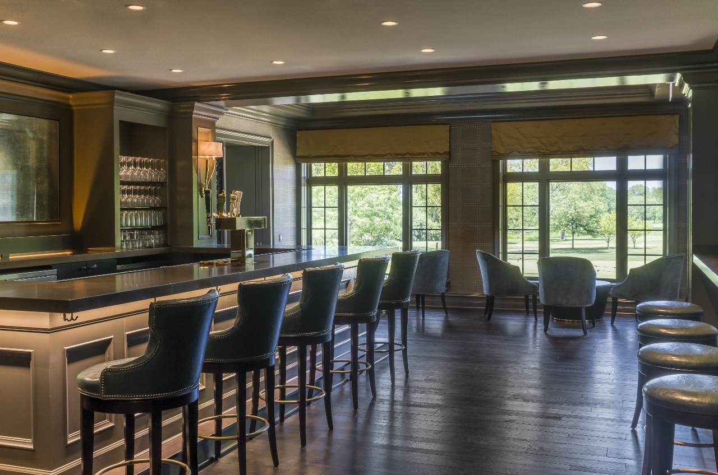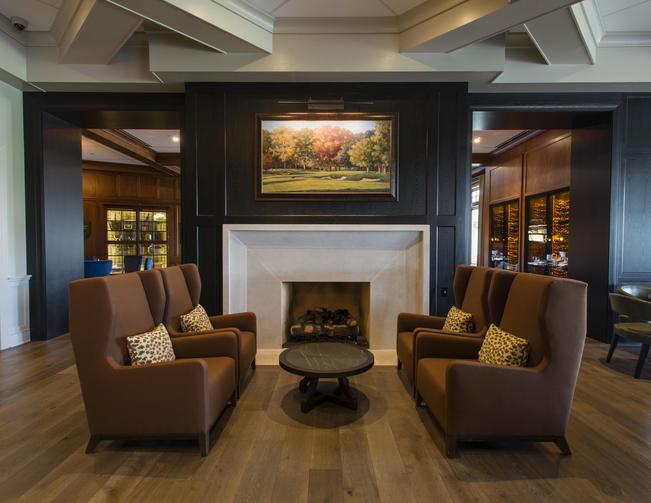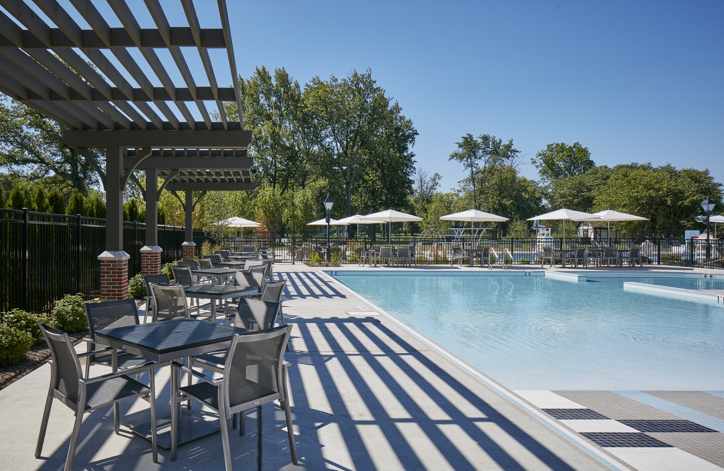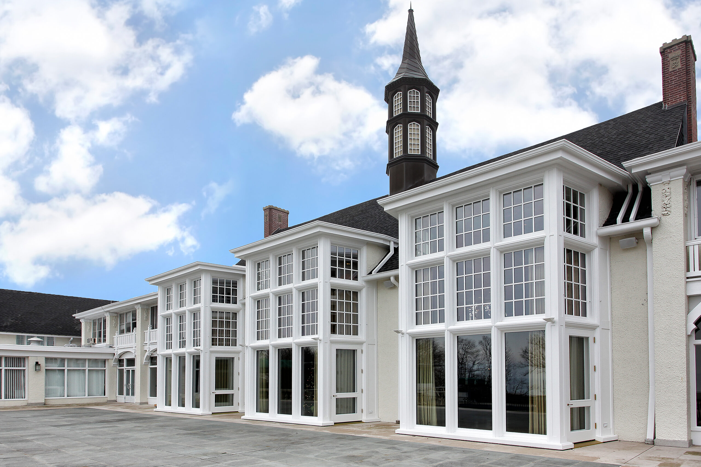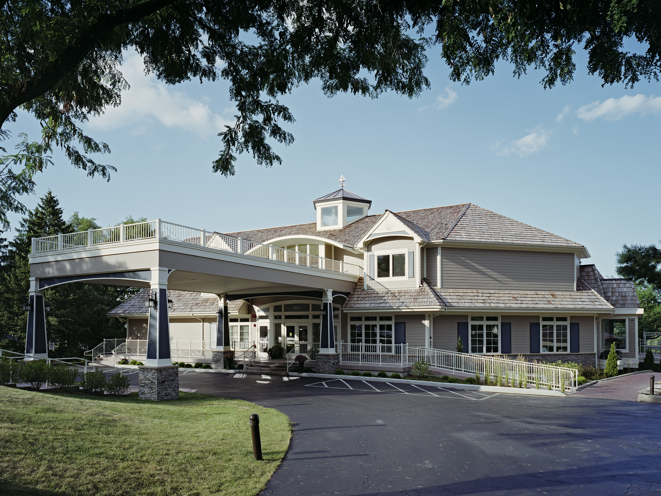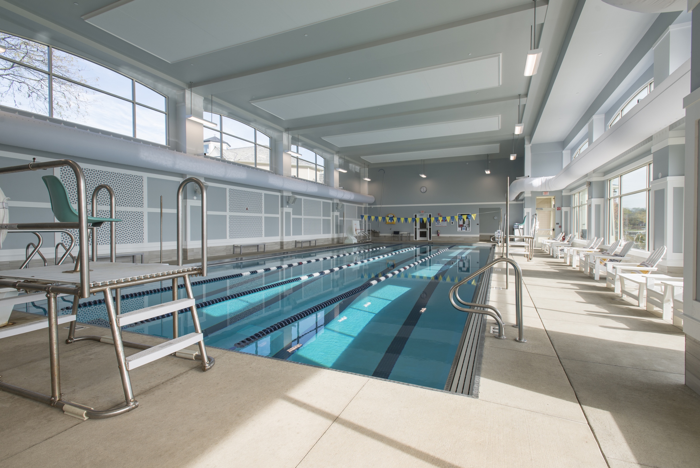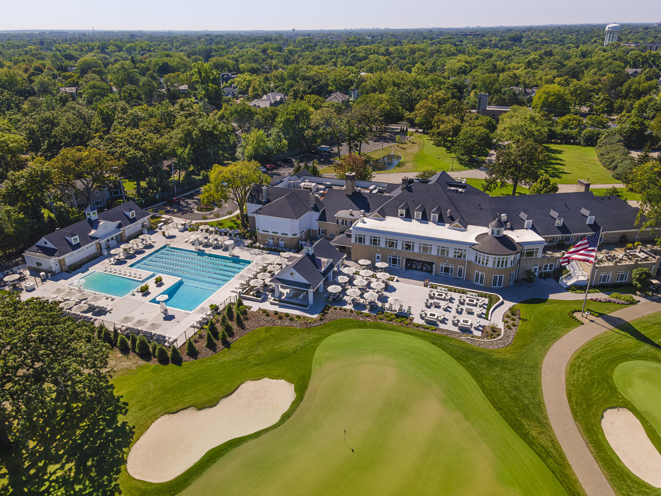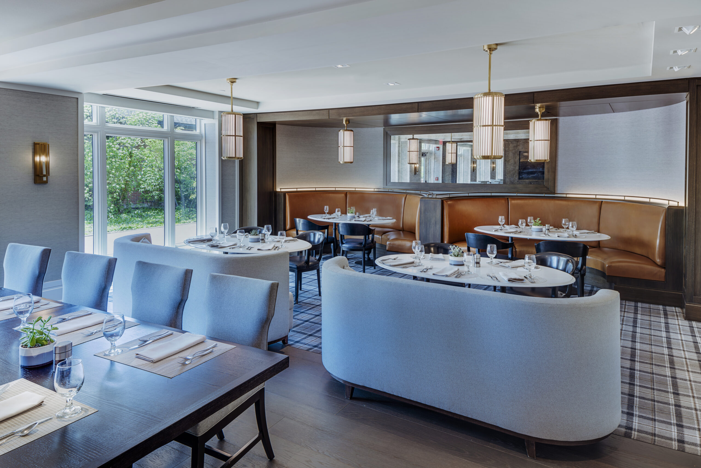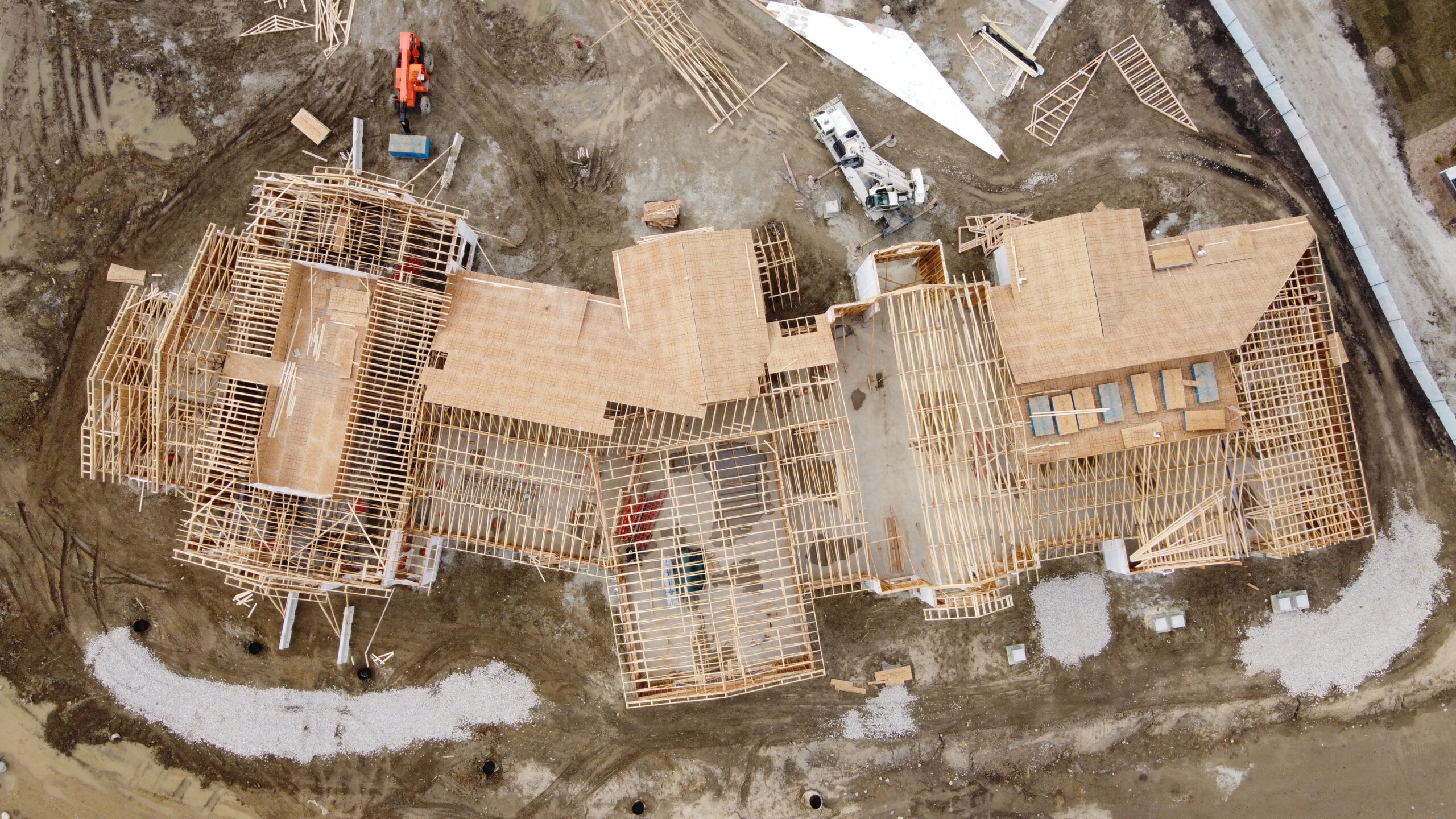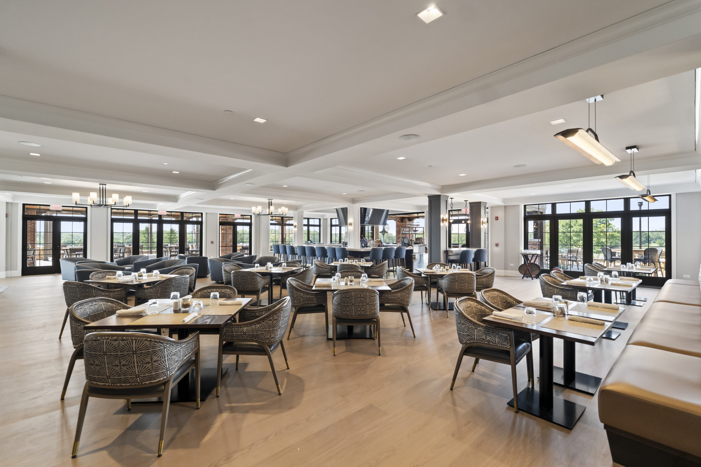A 32-week complete renovation and partial addition to the historic North Shore Country Club.
The scope included: demolition of the clubhouse’s north wall and roof for construction of the new addition; demolition of the second floor terrace, allowing installation of a new metal and glass railing system; a renovation of the lobby, banquet hall, casual and formal lounges and dining areas; and the addition of restrooms and two new bars. Additional scope included a complete modernization of the MEP systems.
Location
Glenview, Illinois
Client
North Shore Country Club
Architect
OKW Architects
Size
32,000 square feet



