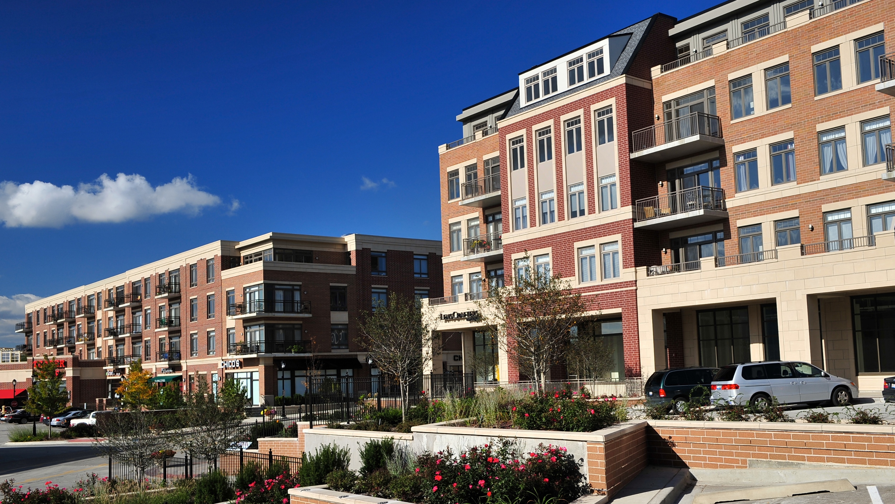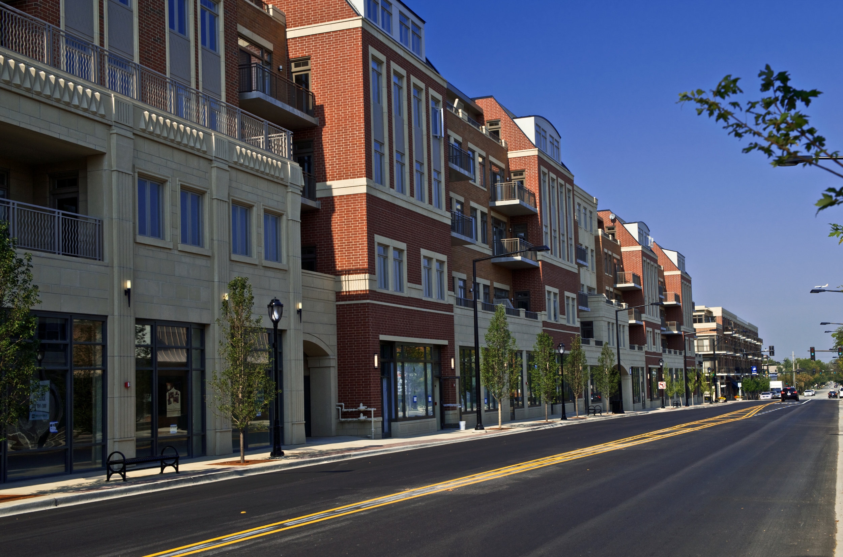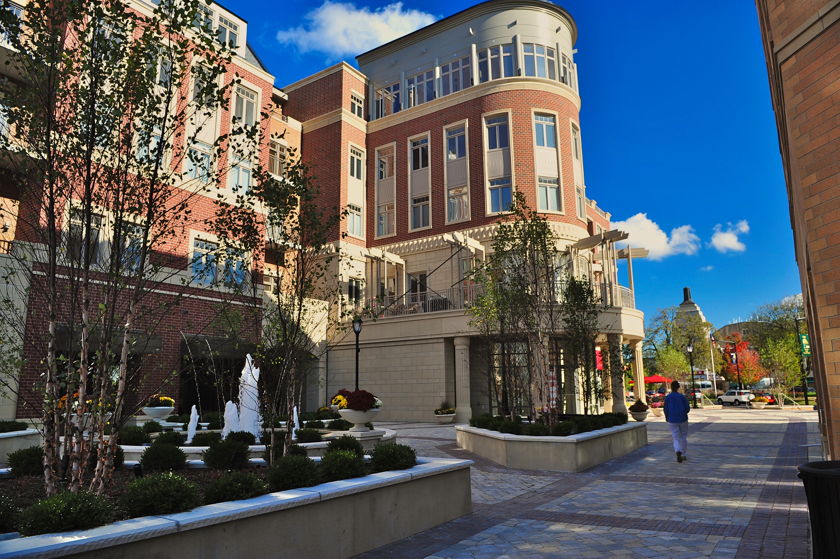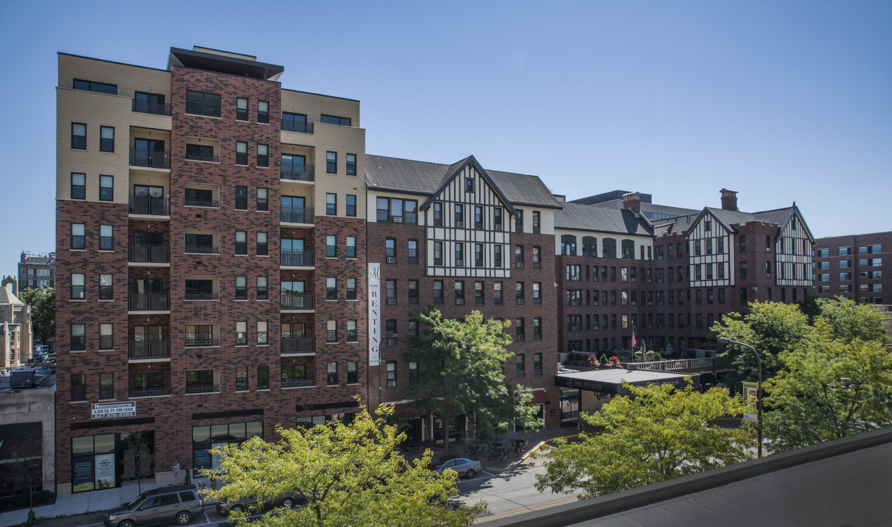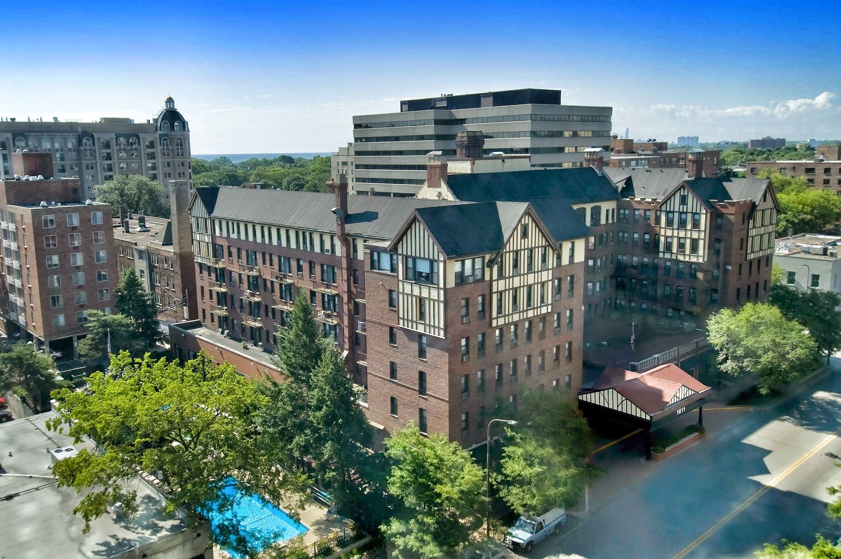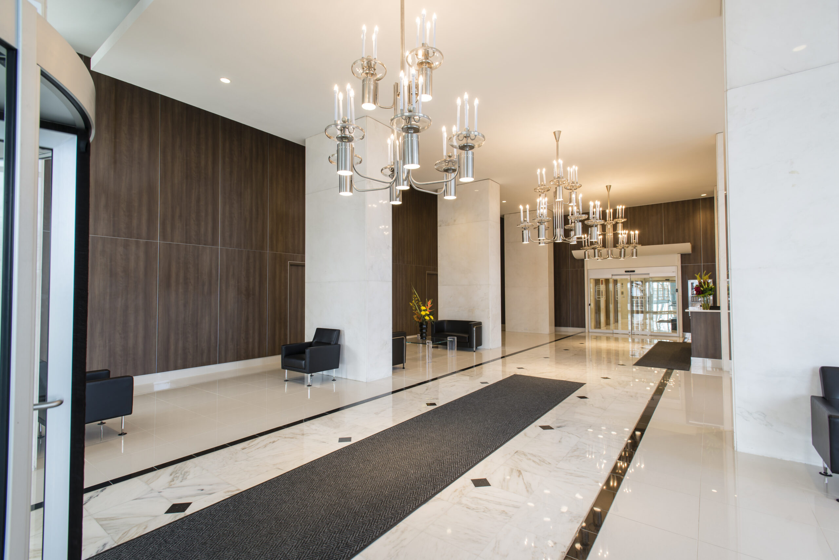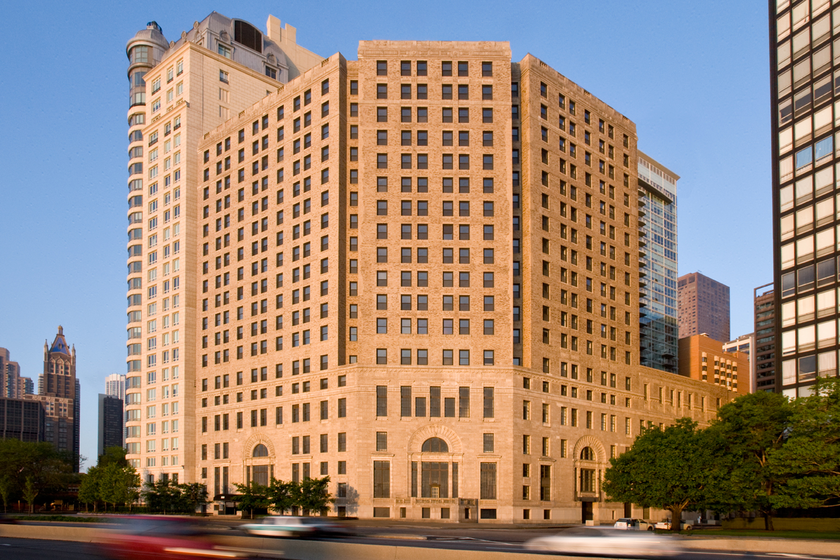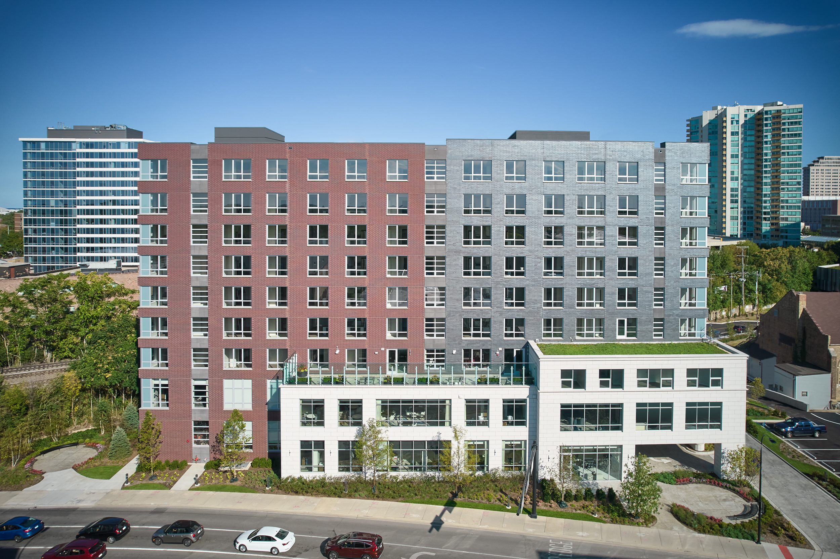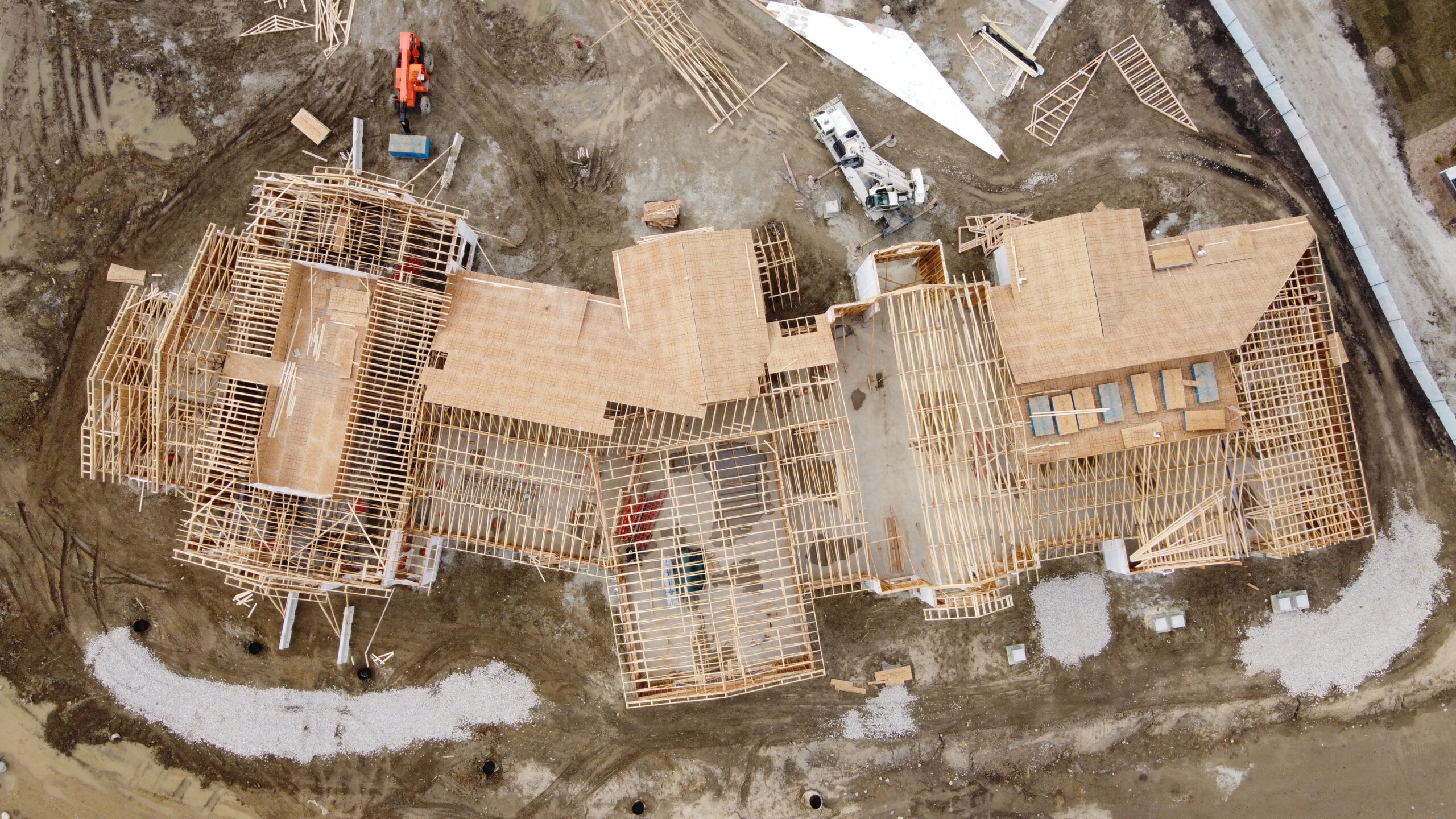A mixed-use development at the intersection of Touhy Ave. and Northwest Highway in Uptown Park Ridge, including three five-story buildings connected by two levels of underground parking. The development consisted of 270,000-SF of residential space, 455 underground parking stalls, 50,000-SF of retail space, and a public plaza.
Location
Park Ridge, Illinois
Client
PRC Partners
Architect
OKW Architects
Size
320,000 square feet


