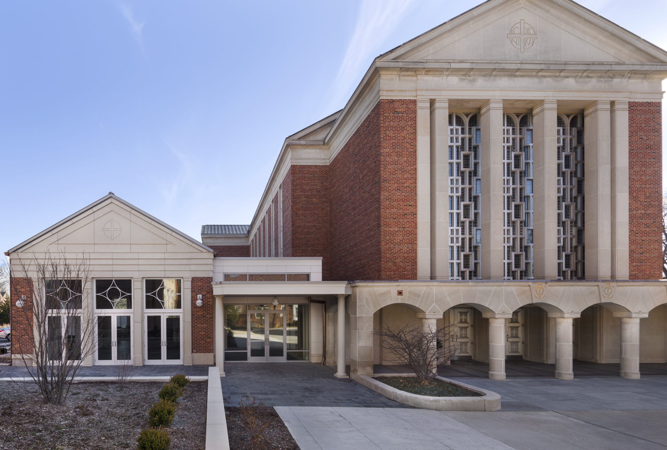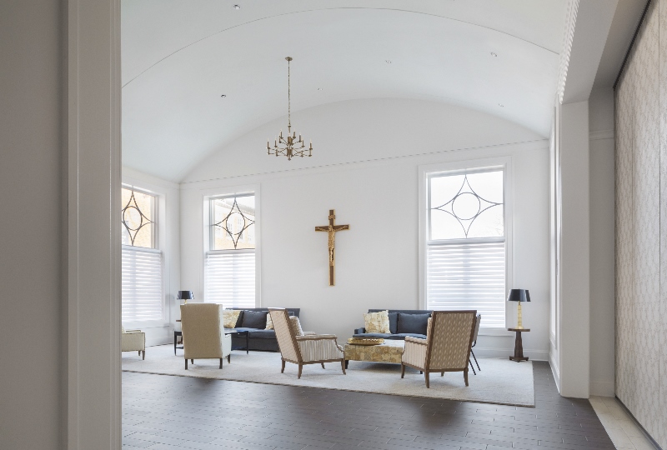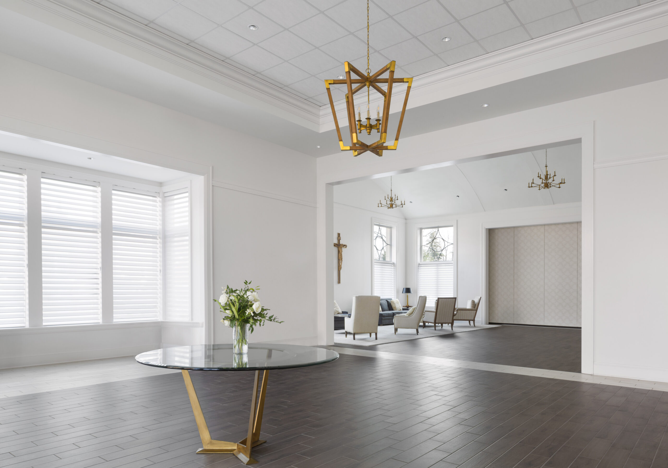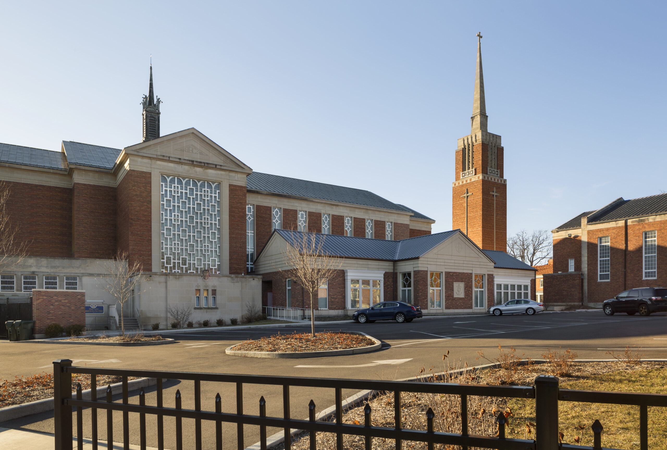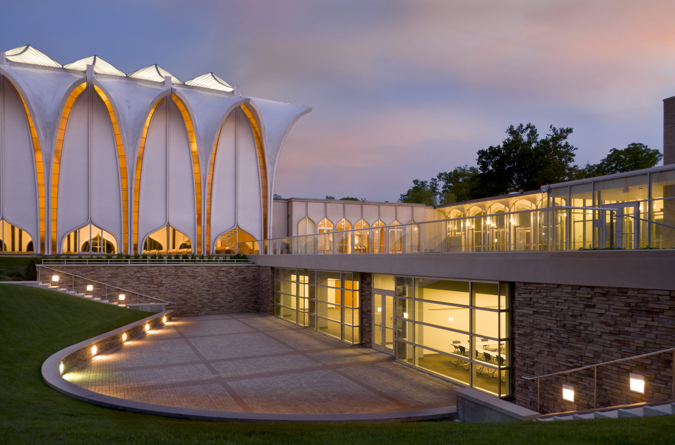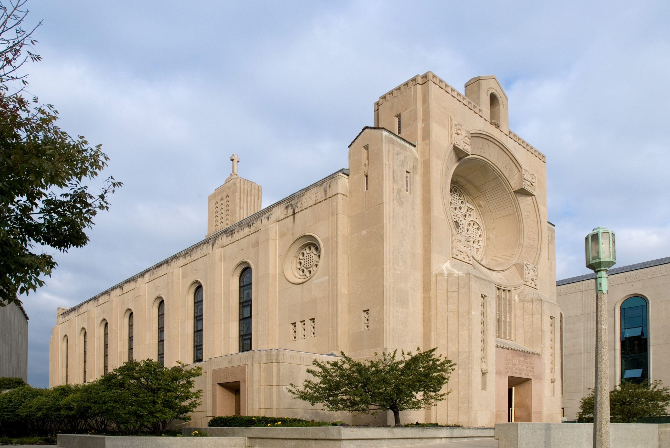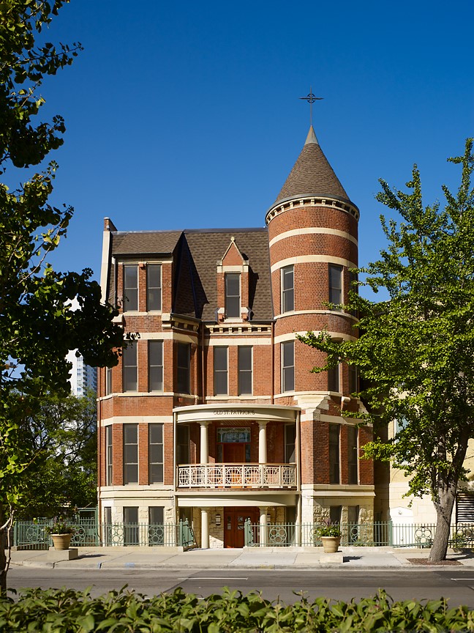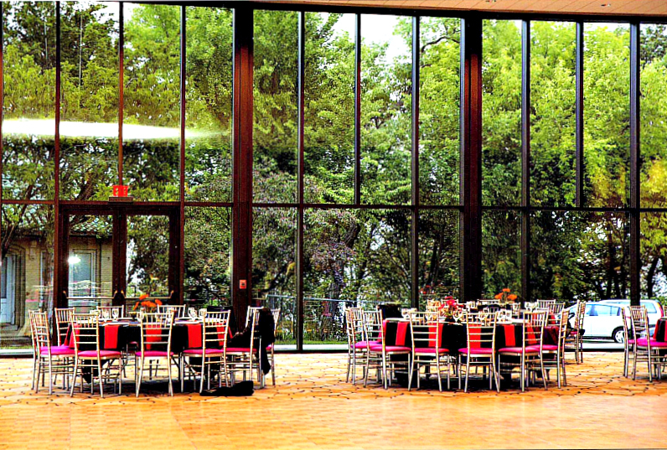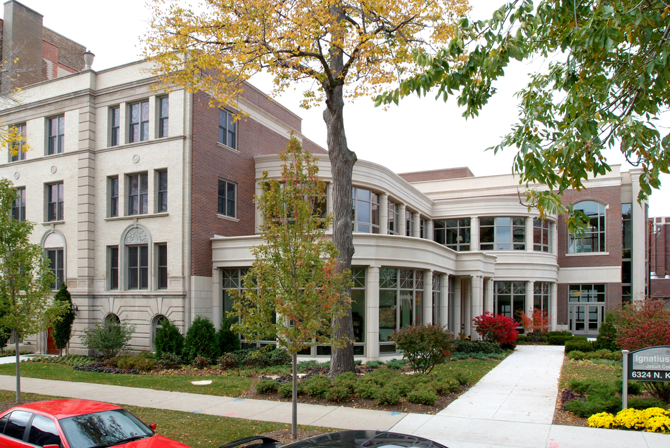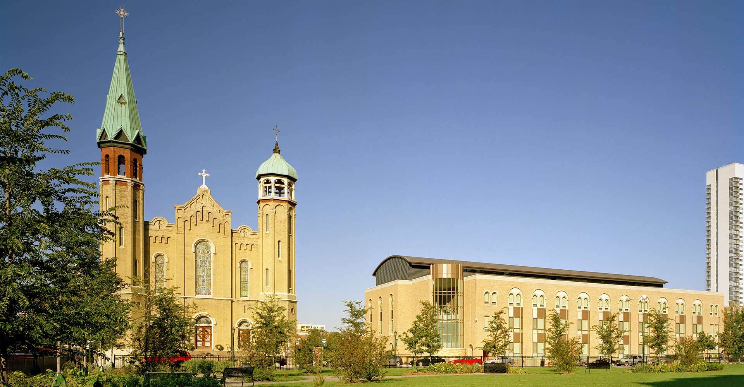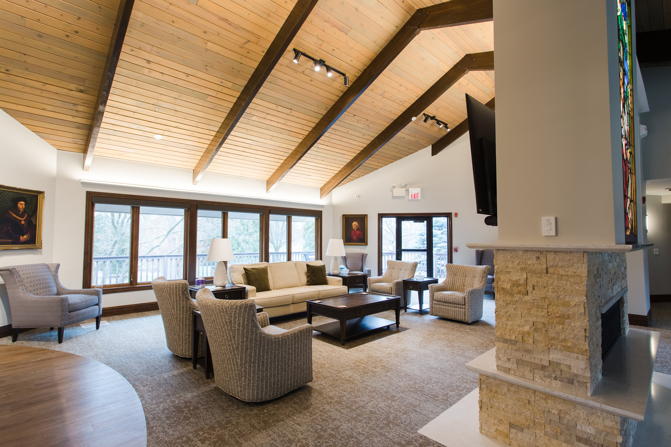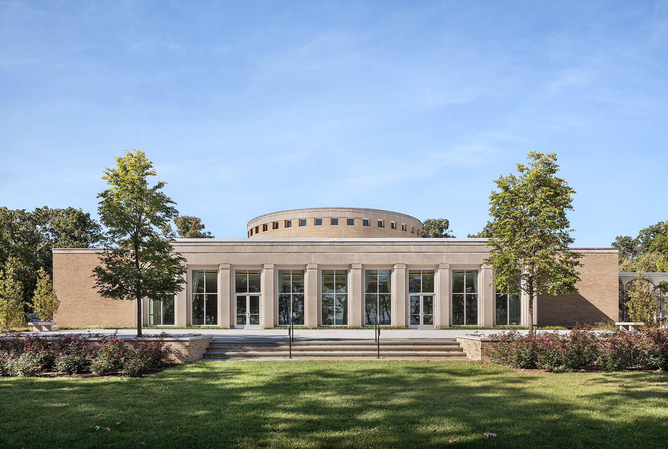A 10,000-SF addition on the east side of the main church building featured an interior connection from the existing church lobby to the new Parish Center lobby.
The project included new finishes in the church narthex and a new parking lot with underground detention. Brick, stone and aluminum-clad wood windows and a standing seam metal roof complement the material palette of the existing church. A gabled roof transitions to a flat roof at the connection to the main church, to allow light to enter the east stained glass windows of the church nave. The project also included a terrace at the north end of the addition with a metal canopy to function as an extension of the existing arcade, wrapping the church.
Location
Winnetka, Illinois
Client
Saints Faith, Hope & Charity
Architect
OKW Architects
Size
10,000 square feet

