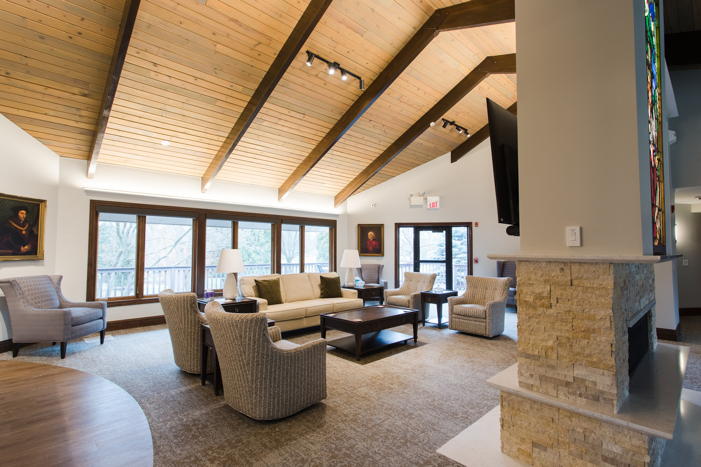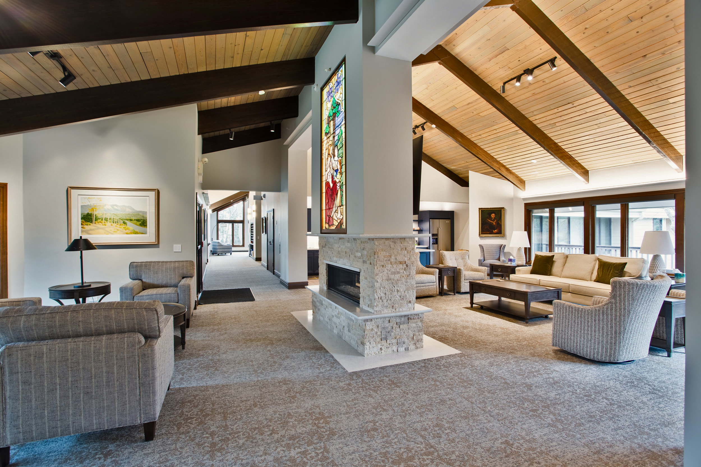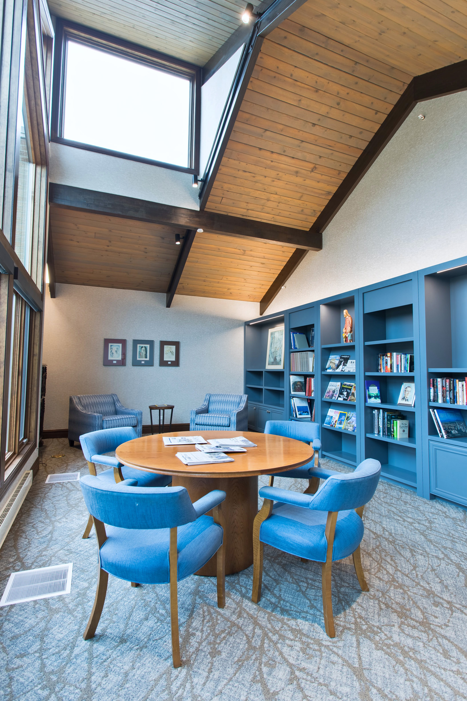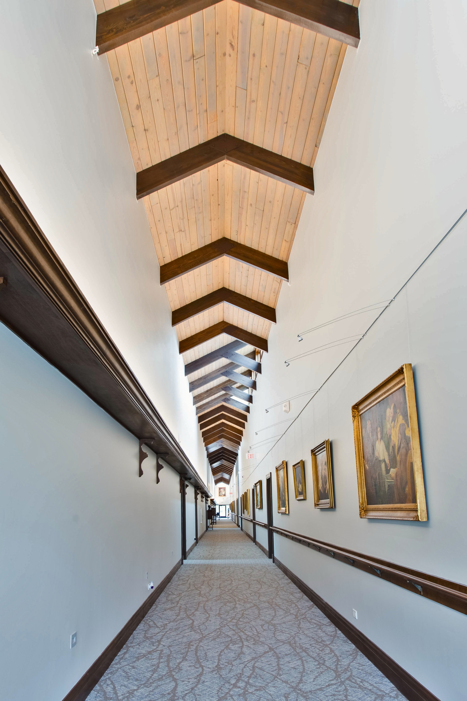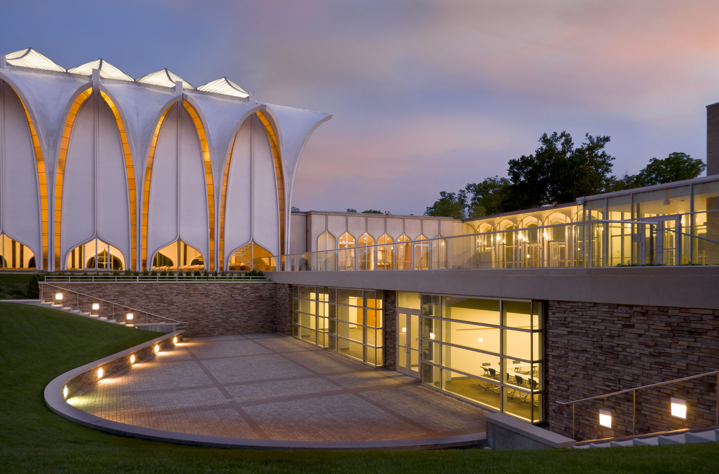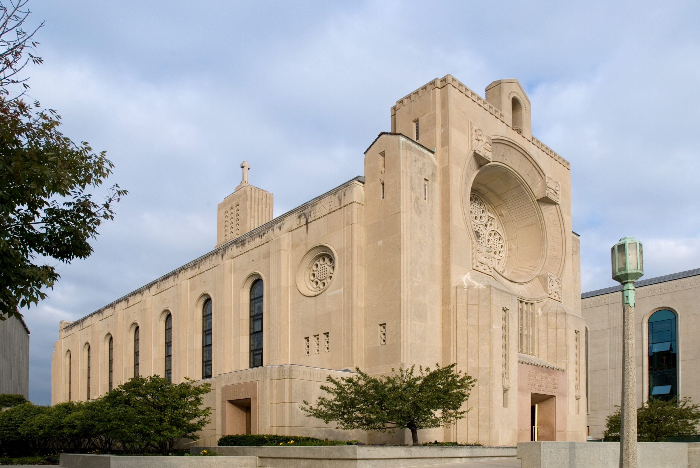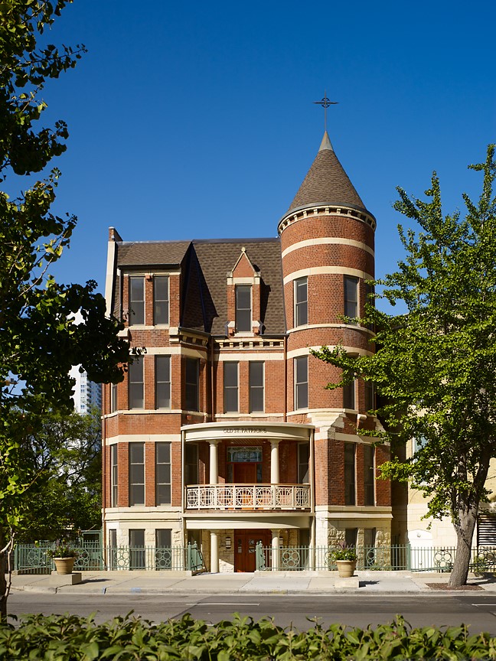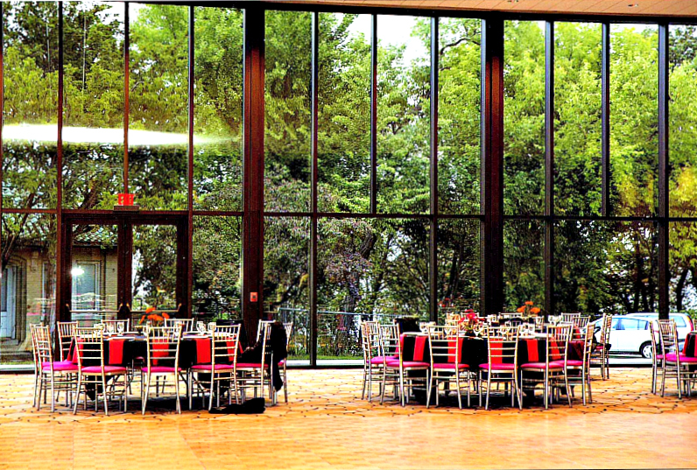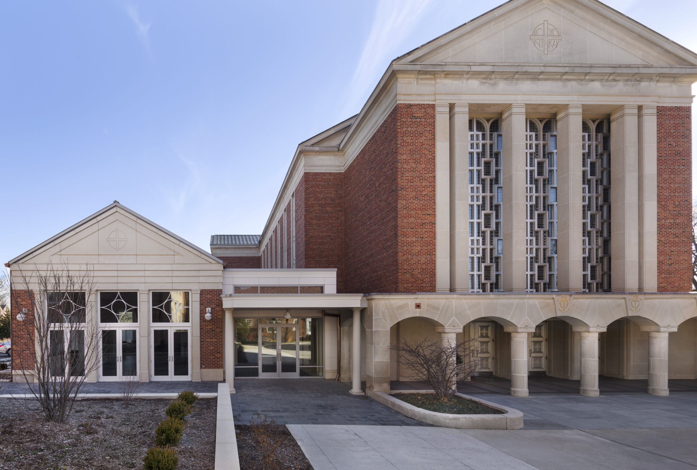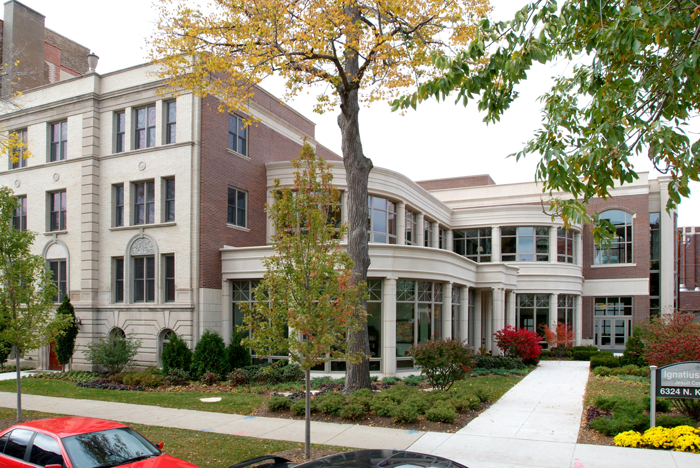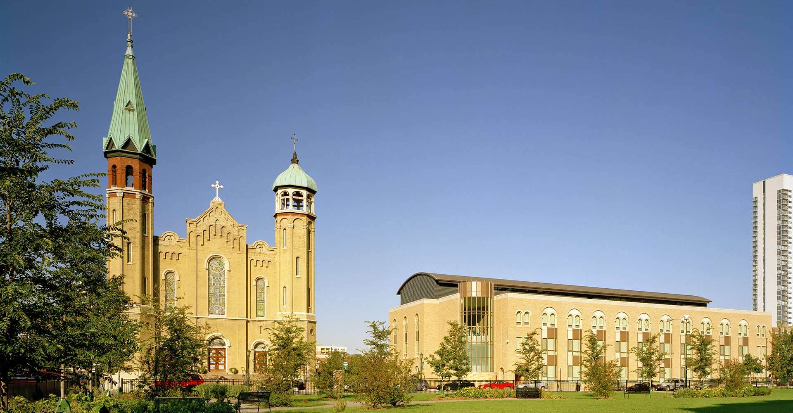The Provincial Headquarters campus within Clerics of St. Viator includes a wing (the Retirement Wing) that contains 16 residential suites for retired confreres, in addition to some common areas and a chapel. A new floor plan was proposed and our scope of work included the interior renovation of reimagined common areas, suites and a CNA station, along with an enlarged community kitchen, HVAC system replacement, and exterior roof replacement.
Location
Arlington Heights, Illinois
Client
Clerics of St. Viator
Architect
SAS Architects

