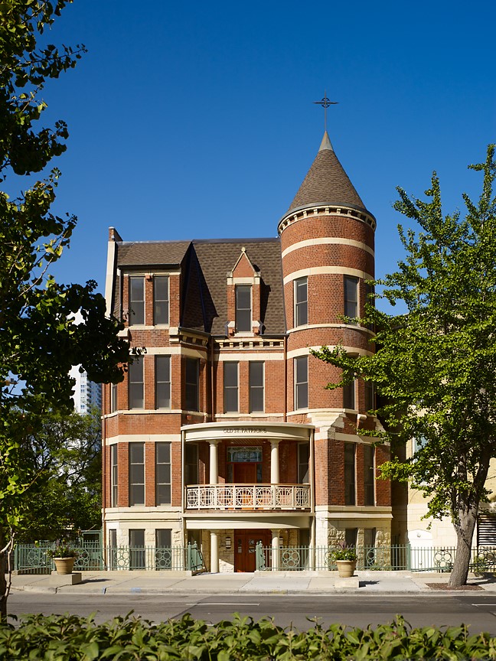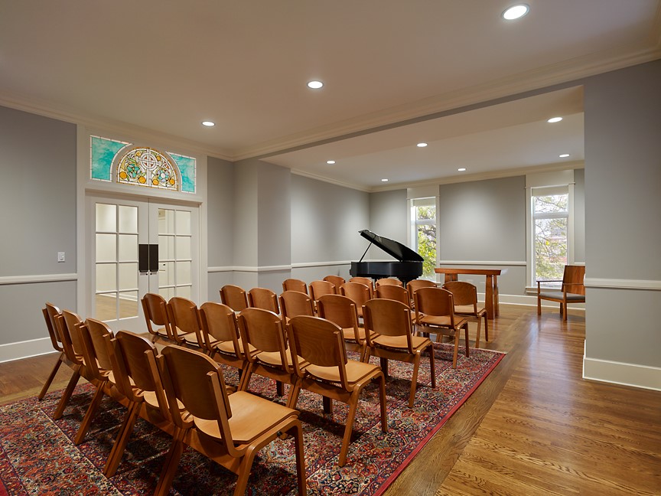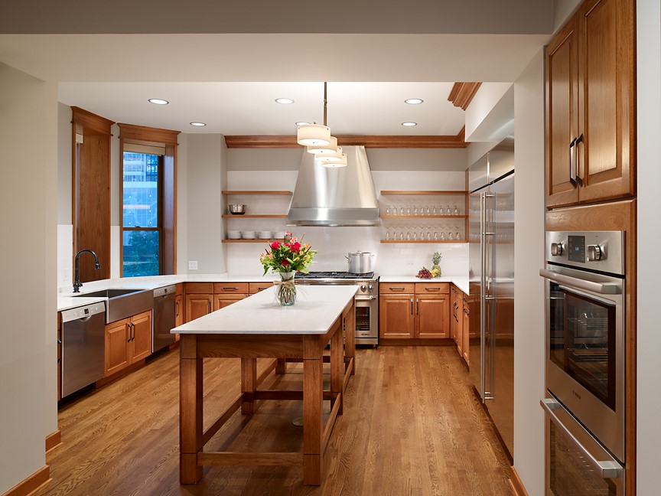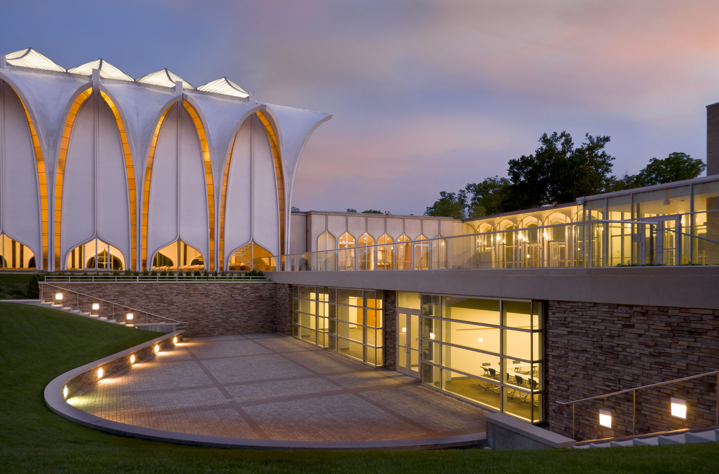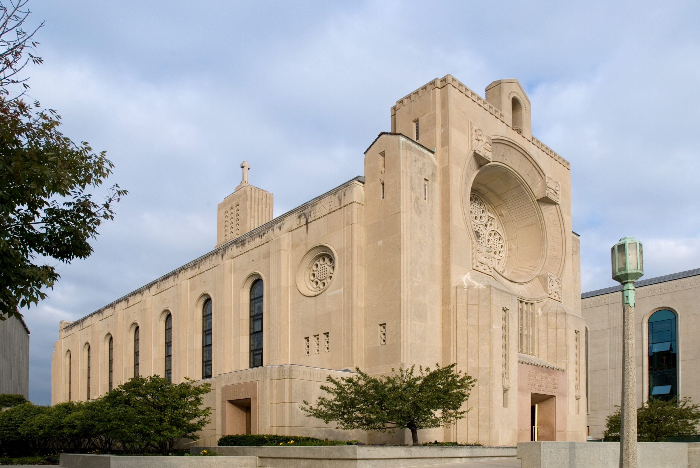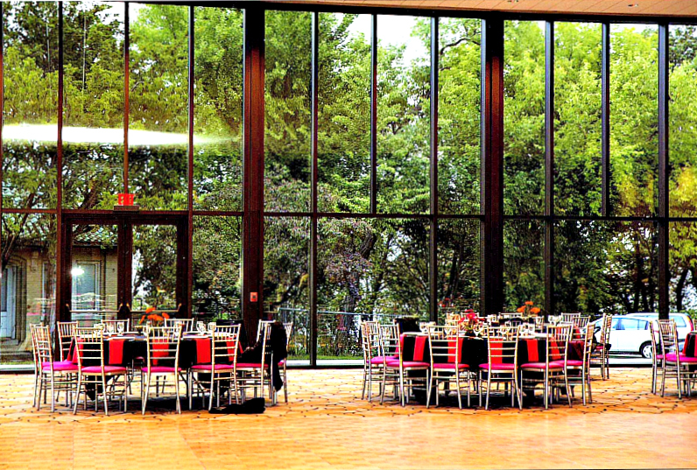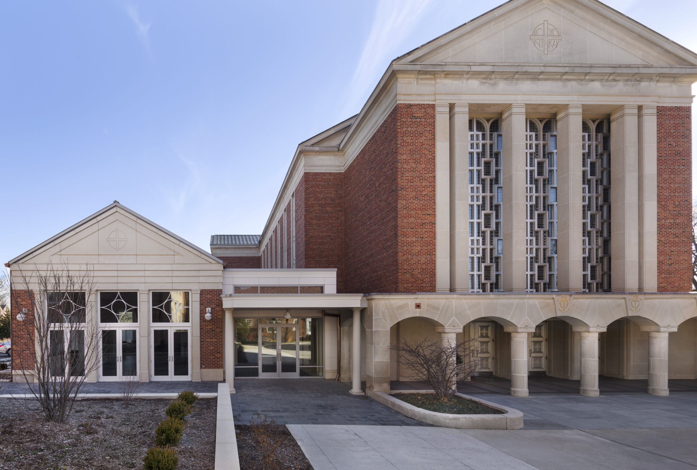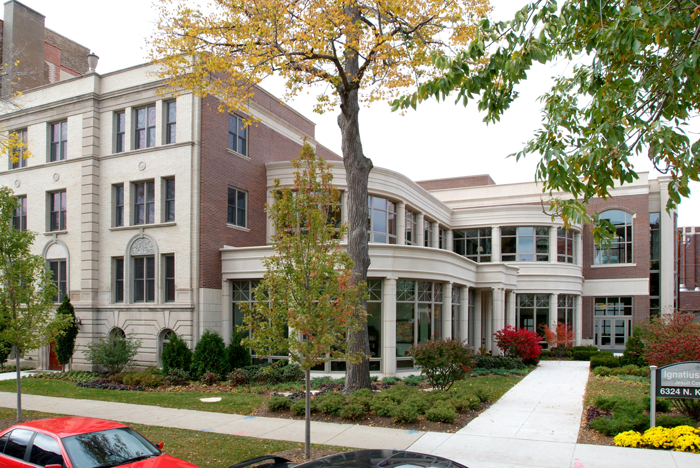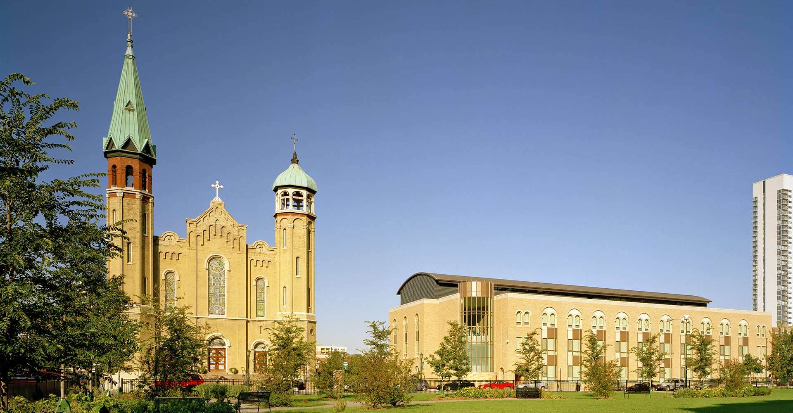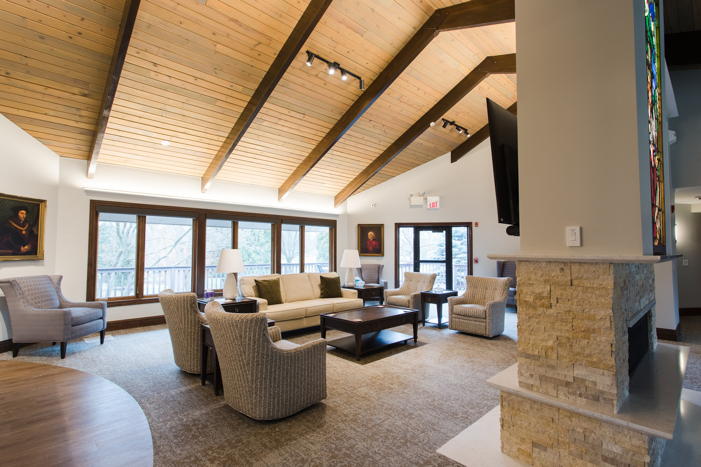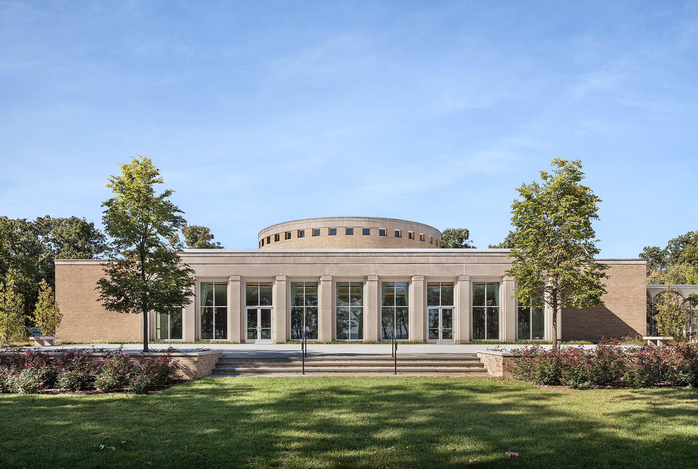Renovation of an existing 9,600-SF four-story rectory building and a 1,300-SF addition. The project increased the floor plate of the building and improved accessibility. Renovations included intensive structural modifications requiring a multi-phase shoring of the existing structure and the creation of new openings in existing bearing walls. Accessibility improvements included a new elevator, new stairs, and relocation of the front entry with a ramp from the elevated sidewalk. The work included extensive restoration of the masonry and limestone facade, new utilities, new MEP systems, and complete interior renovations.
The Rectory building now hosts a chapel, a community kitchen, dining for member functions, a new sacristy connected to the back of the church, as well as a residence on the top floor.
Location
Chicago, Illinois
Client
Old St. Patrick’s
Architect
Eckenhoff Saunders Architects
Size
11,000 square feet

