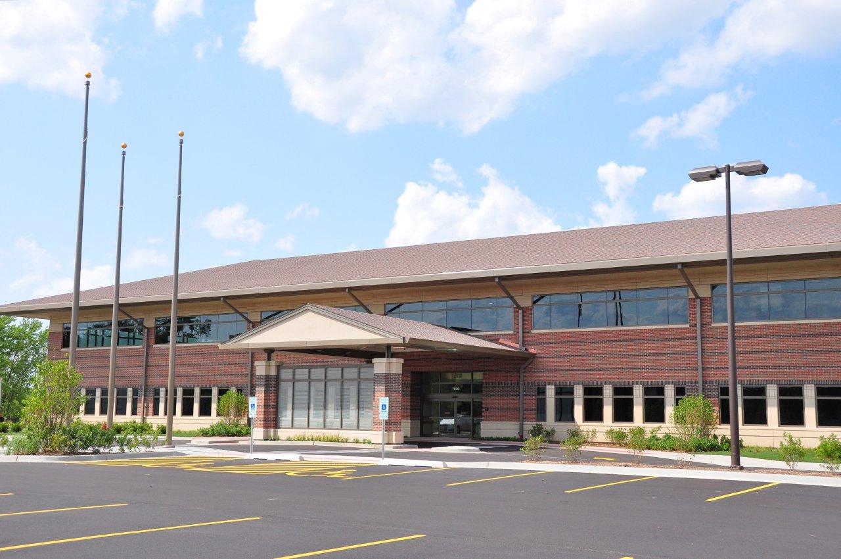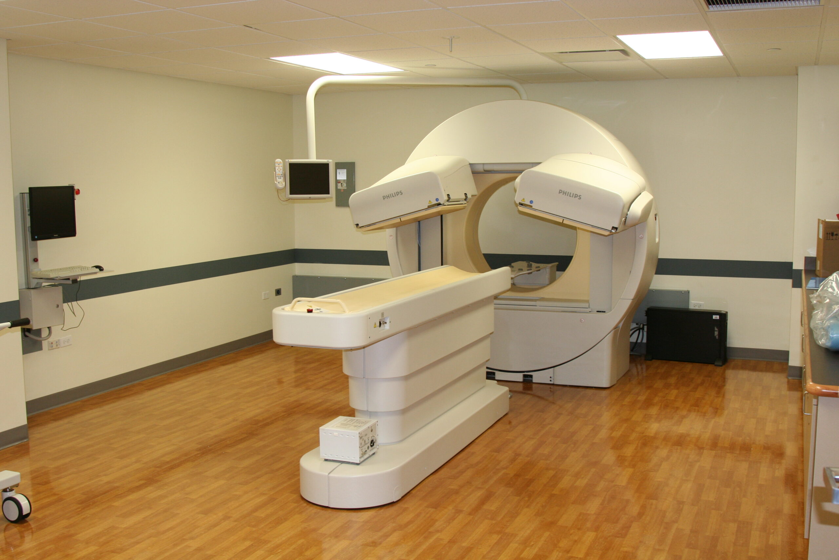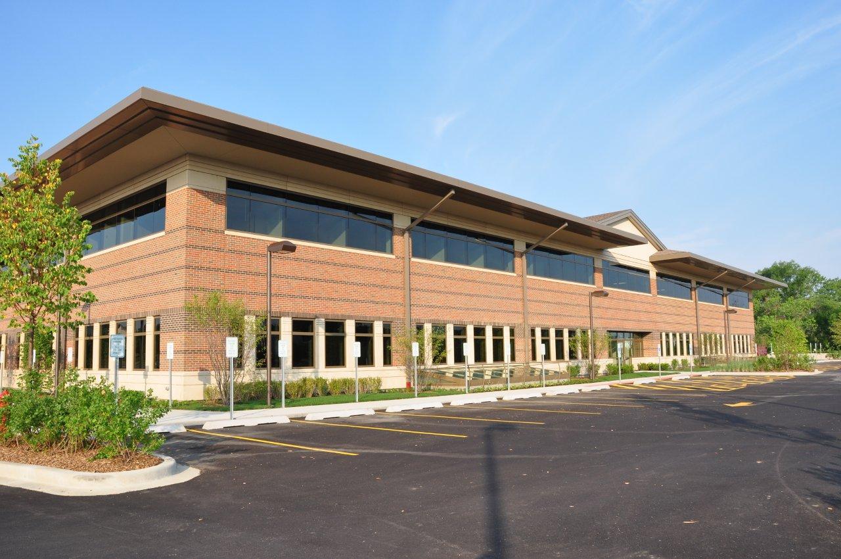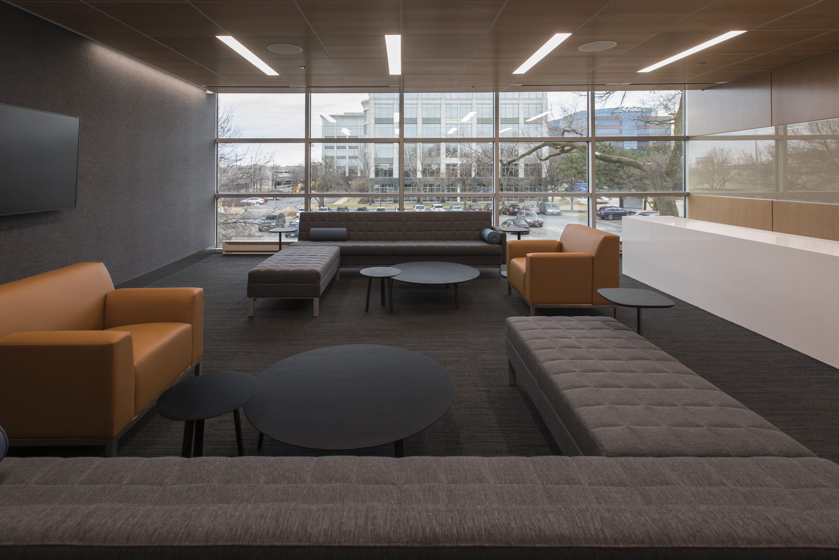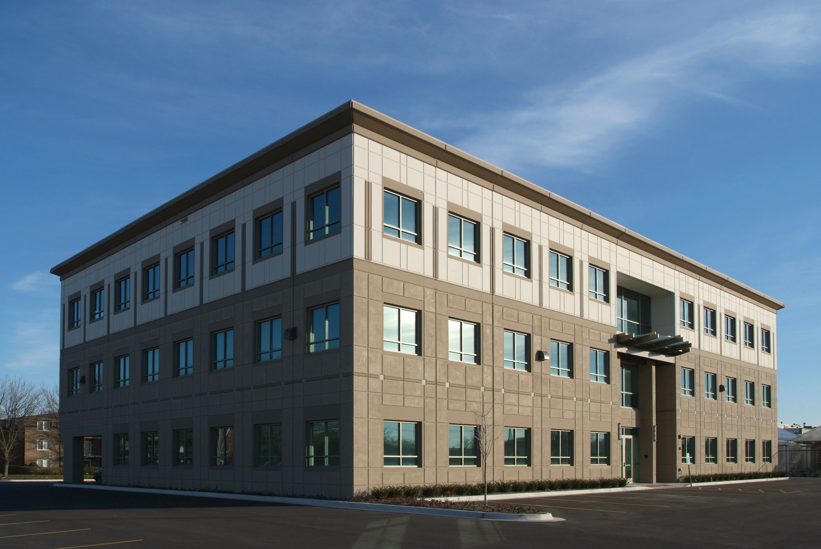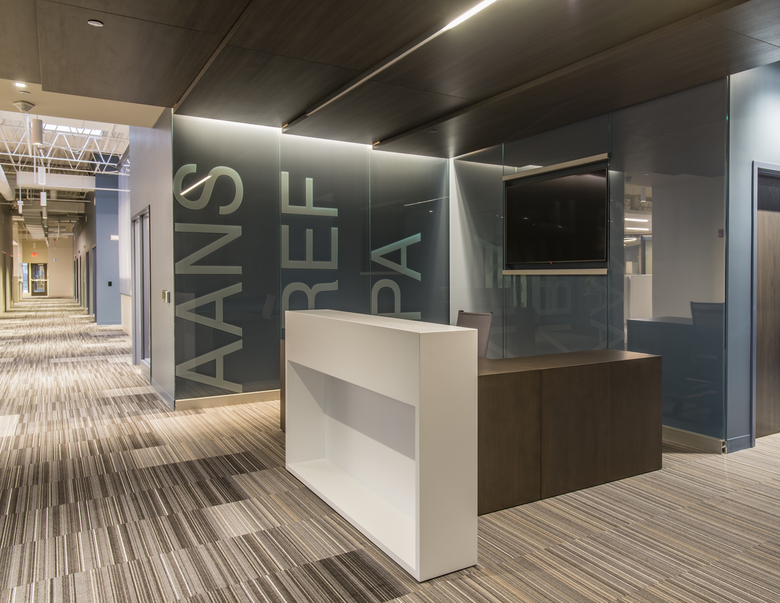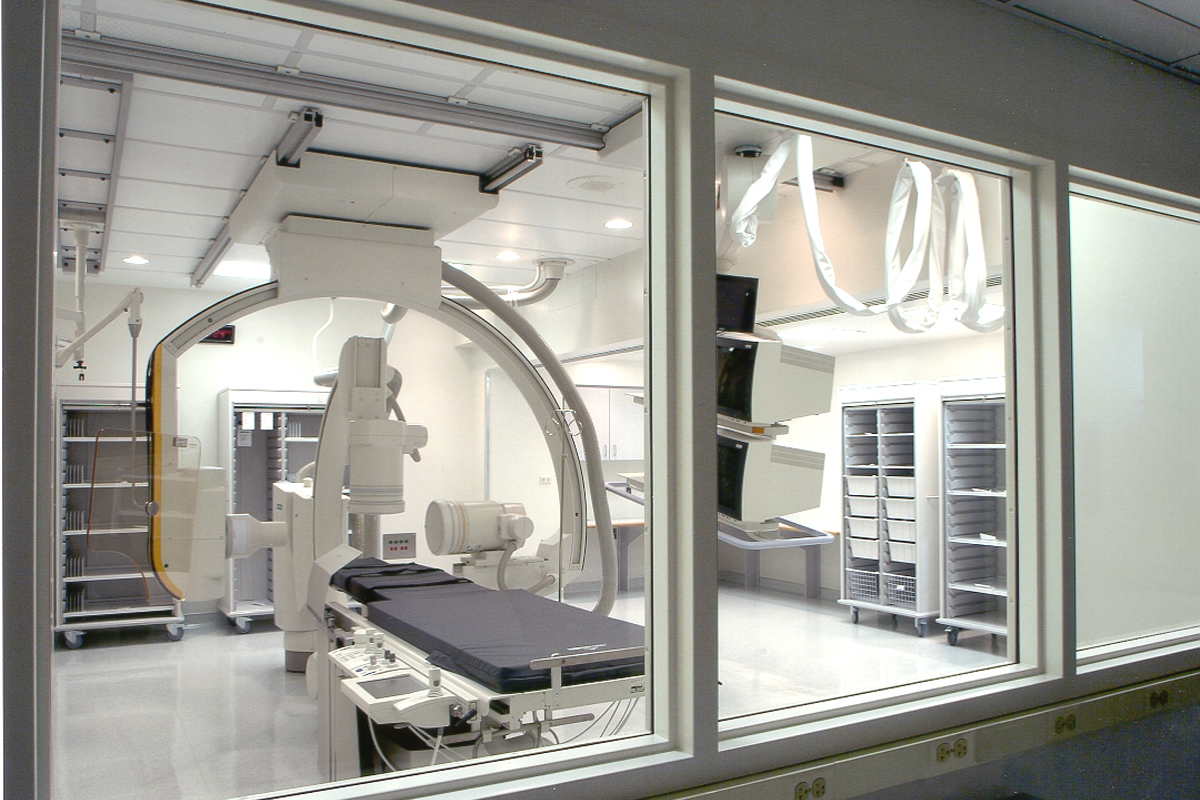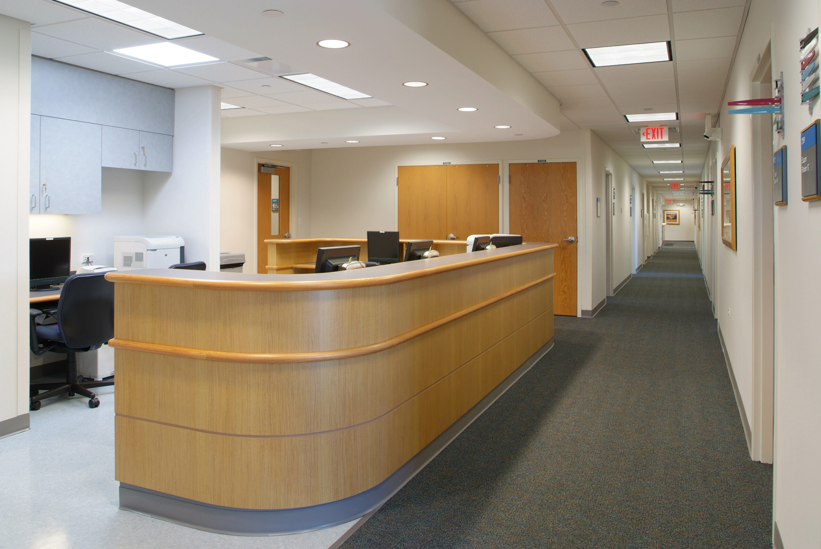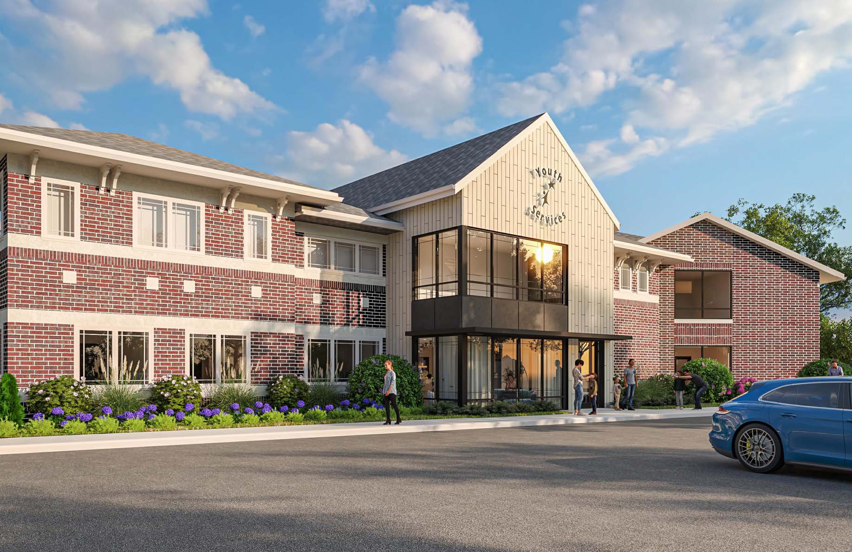New construction of a ground-up medical office building, including tenant interior improvements and development of the 7-acre site. The project included a two-story, 65,000-SF building which houses Primary Care, Radiology and Cardiology practices.
Location
Gurnee, Illinois
Client
NorthShore University HealthSystem
Architect
Eckenhoff Saunders Architects
Size
65,000 square feet


