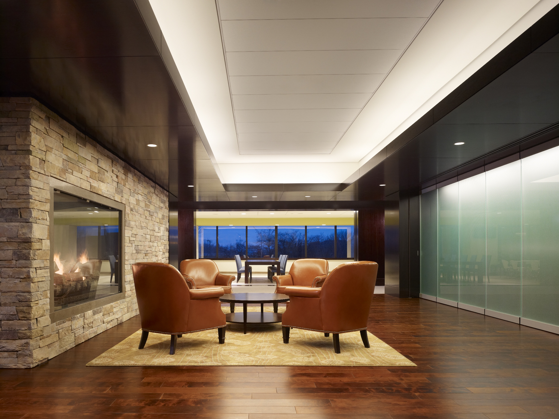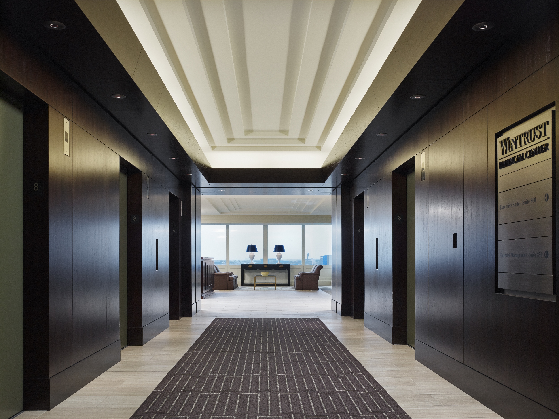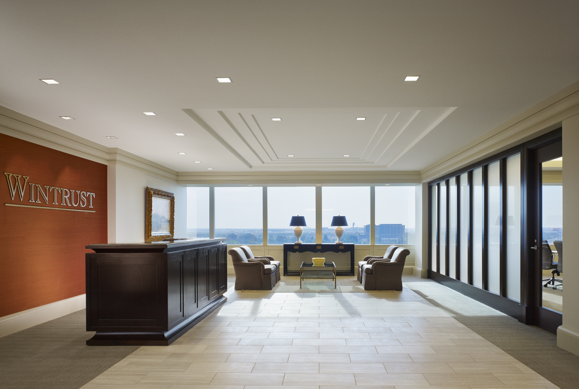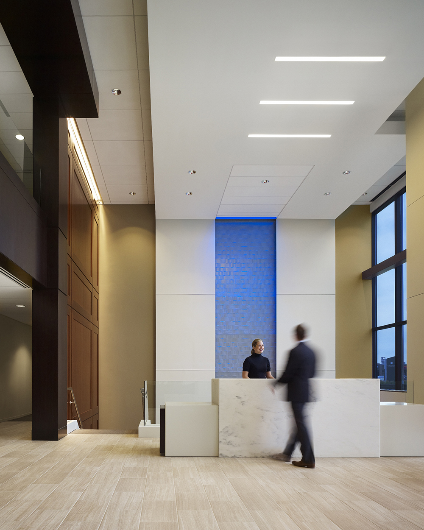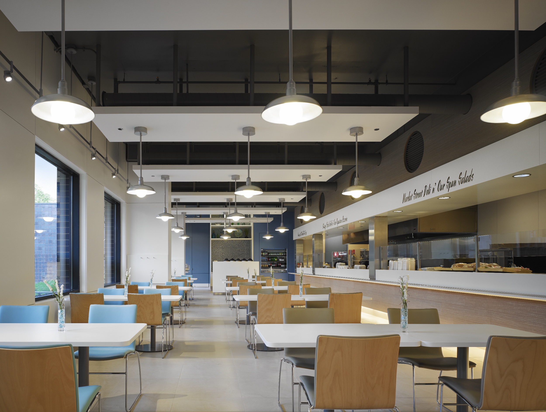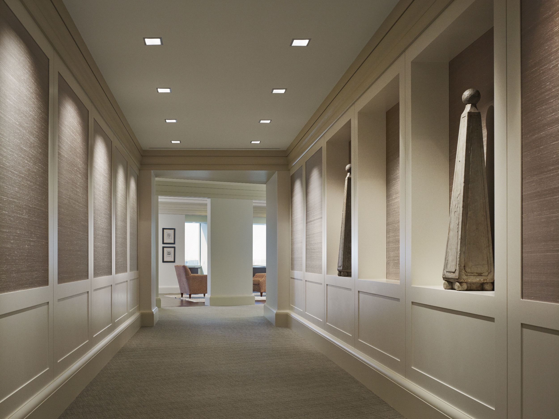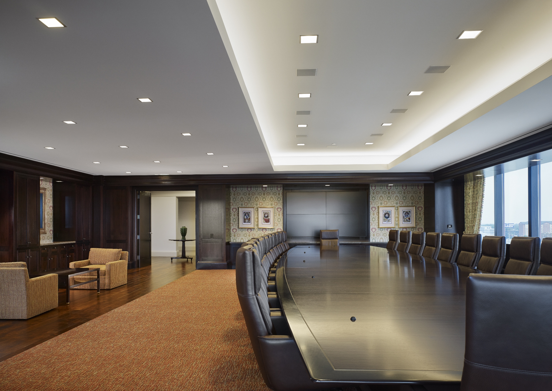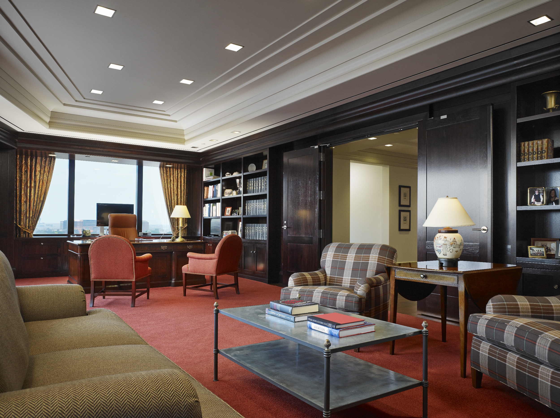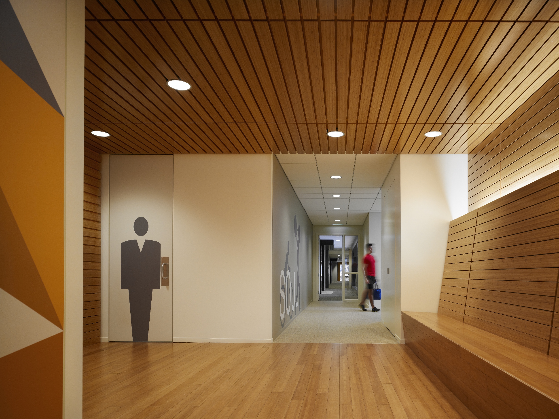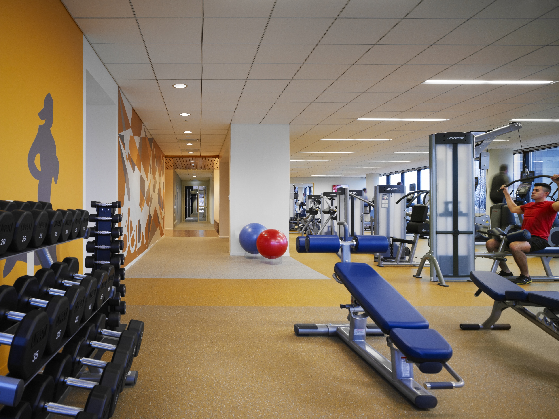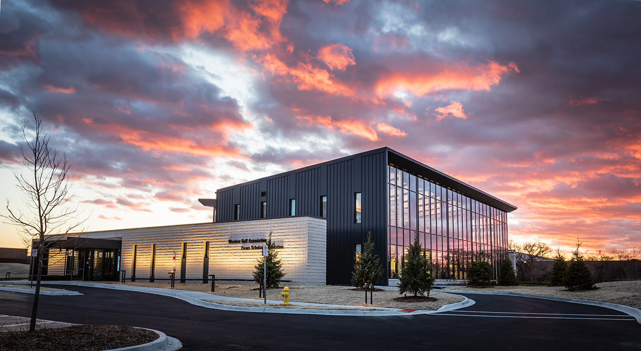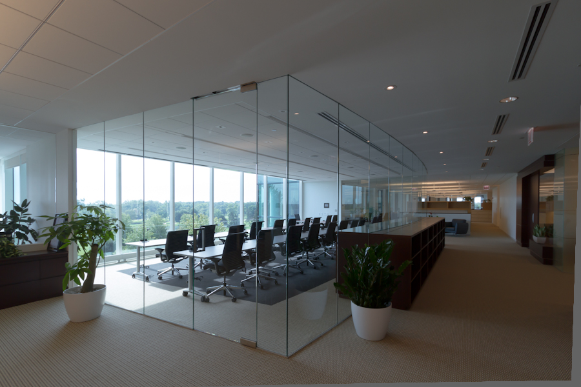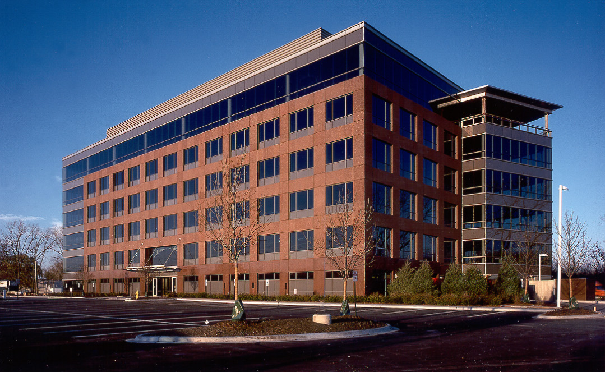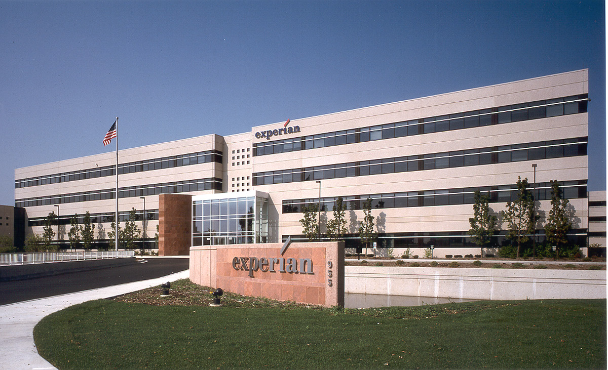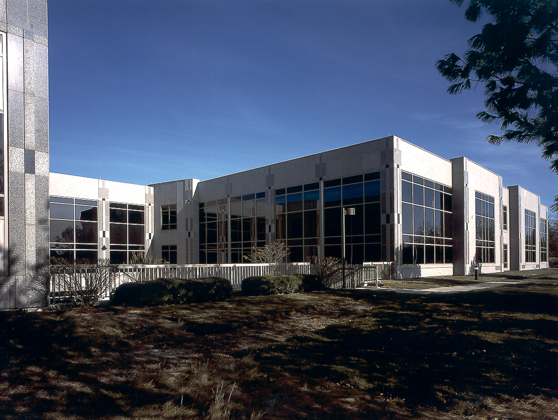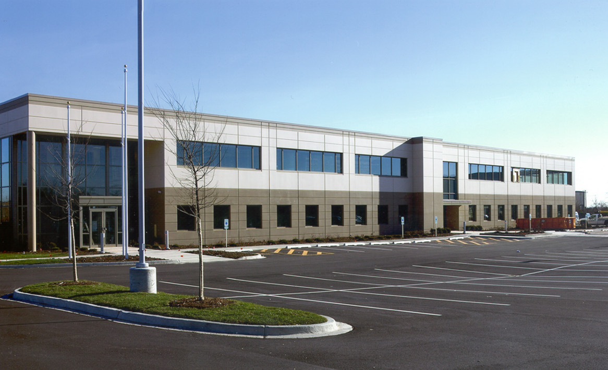A major renovation of an existing office building for Wintrust’s new corporate headquarters. Interior renovations spanned nine floors of the occupied 12-story building, featuring executive offices and boardroom, multimedia training facilities, bar and catering kitchen, cafeteria, conference center, commercial kitchen, marketing production room, data center, fitness center, main lobby, and restrooms.
Base building improvements included major upgrades to the mechanical and electrical systems, façade restoration, new elevator equipment, and site improvements. The HVAC system incorporated a new geothermal wellfield under the parking lot to provide extremely efficient heating and cooling to the building via water source heat pumps.
The project was executed on an accelerated schedule over several phases, requiring detailed logistics planning and temporary services to support ongoing functions within the building.
Location
Rosemont, Illinois
Client
Wintrust Financial Corporation
Architect
VOA Associates, Inc.
Size
150,000 square feet

